Rolesville Elementary School
Rolesville. NC
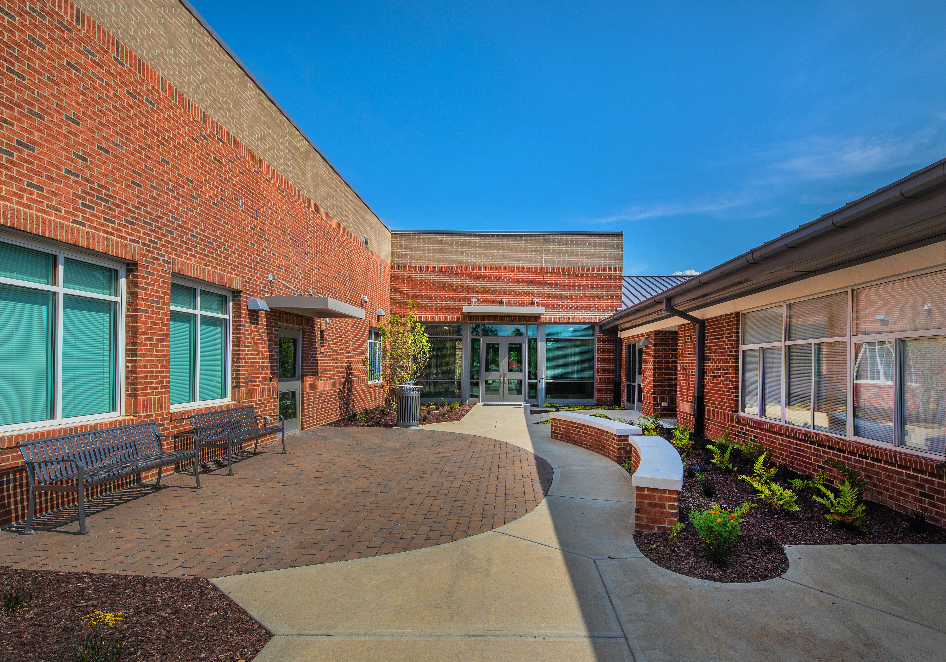
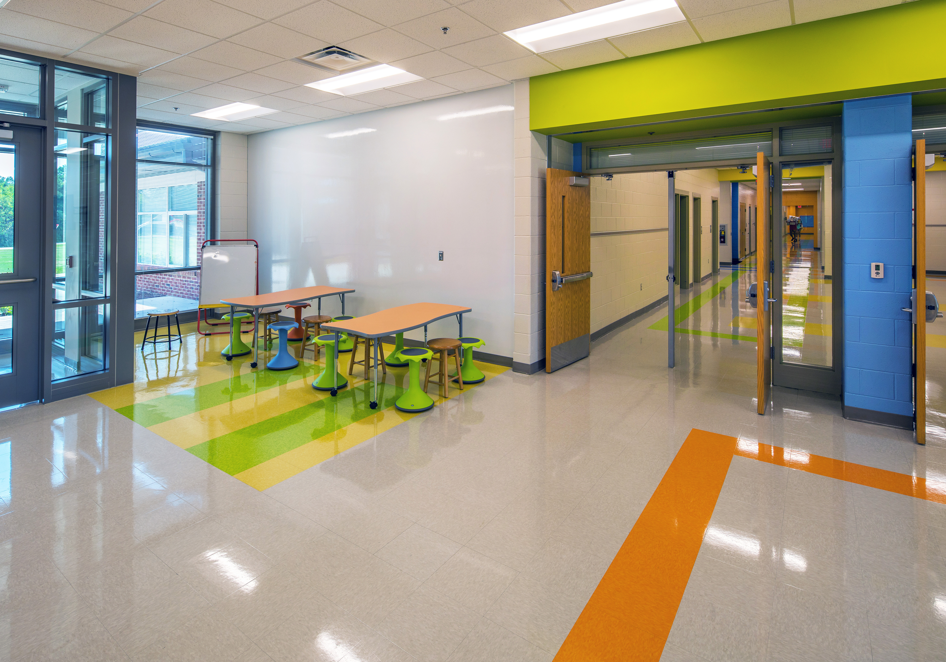
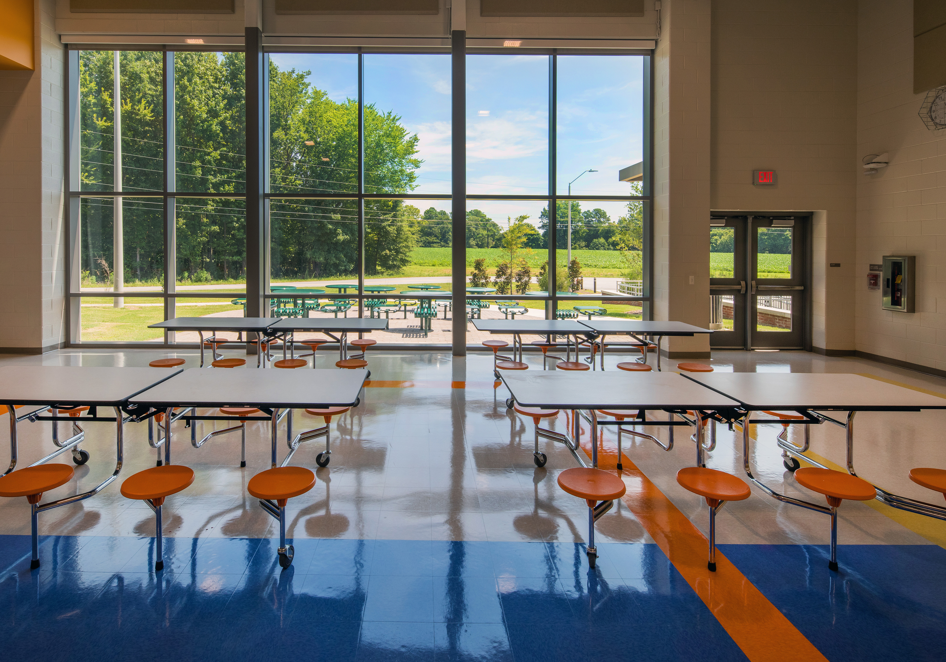
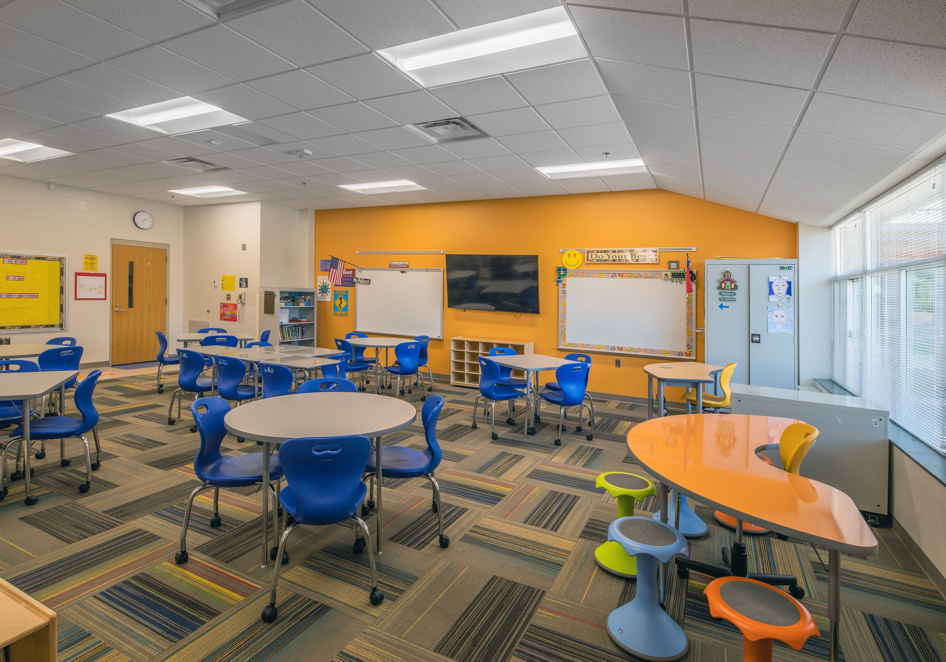
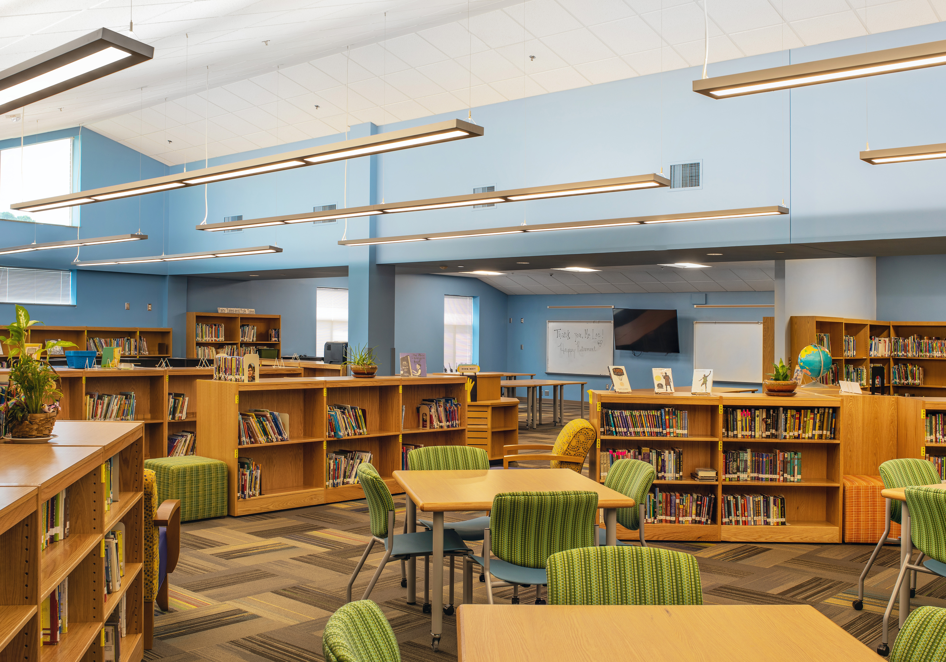
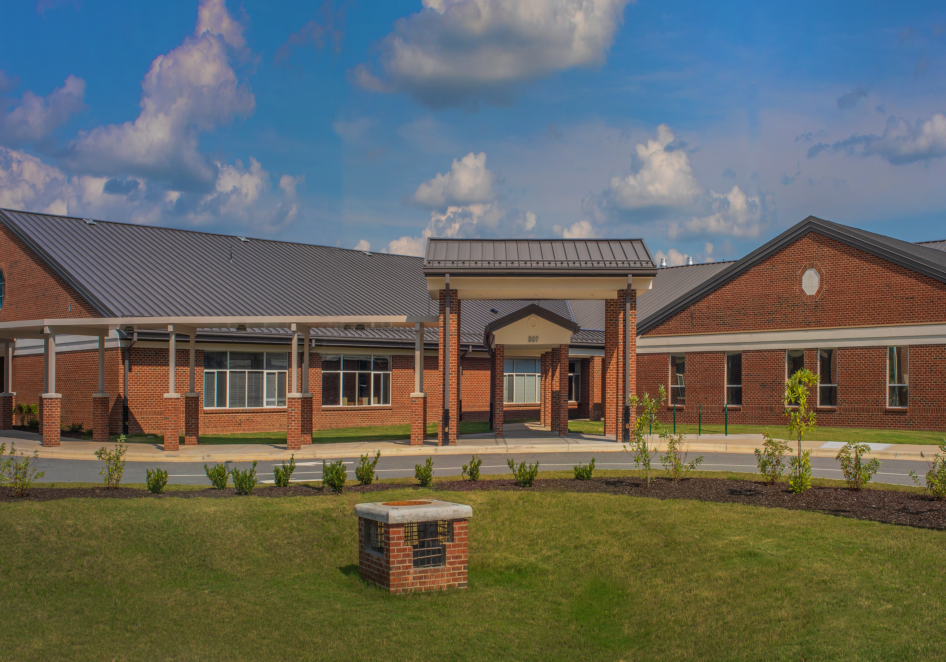
Davis Kane Architects worked with Wake County Public School System to improve the existing Rolesville Elementary School campus. The campus previously consisted of four existing buildings, originating from 1952 to 1991. The oldest buildings needed replacement to best comply with current Building Codes and WCPSS Standards to provide healthy learning environments for the students. In addition, The campus remained occupied during construction.
The K-5 student capacity for the improved Rolesville Elementary School is 750 students, 42 teaching spaces, and four mobile classrooms.
The new construction houses;
+ General Classrooms
+ Special Education Classrooms
+ Pre-Kindergarten Classrooms
+ Art Room
+ Music Room
+ Child Nutrition
+ Indoor Play Area
+ Teacher’s Lounges
The improved school includes;
+ Demolition Of Two Classroom Buildings And The Gymnasium & Dining Buildings, And Replacement Of Their Program Spaces In New Construction In Compliance With Current Standards
+ Improved Site Circulation, Car Parking, Parent Pick-Up/Drop-Off, And Bus Loading/Unloading
+ Improved Student Safety With A Secure Vestibule Entry To The Main Office And Increased Interior Circulation
+ Life Safety & Accessibility Improvements To The Main Classroom Building
+ Renovation Of The Media Center
+ Improved Program Adjacencies According To WCPSS Educational Specifications Construction Funds Applied To Permanent Construction And Not Swing Space