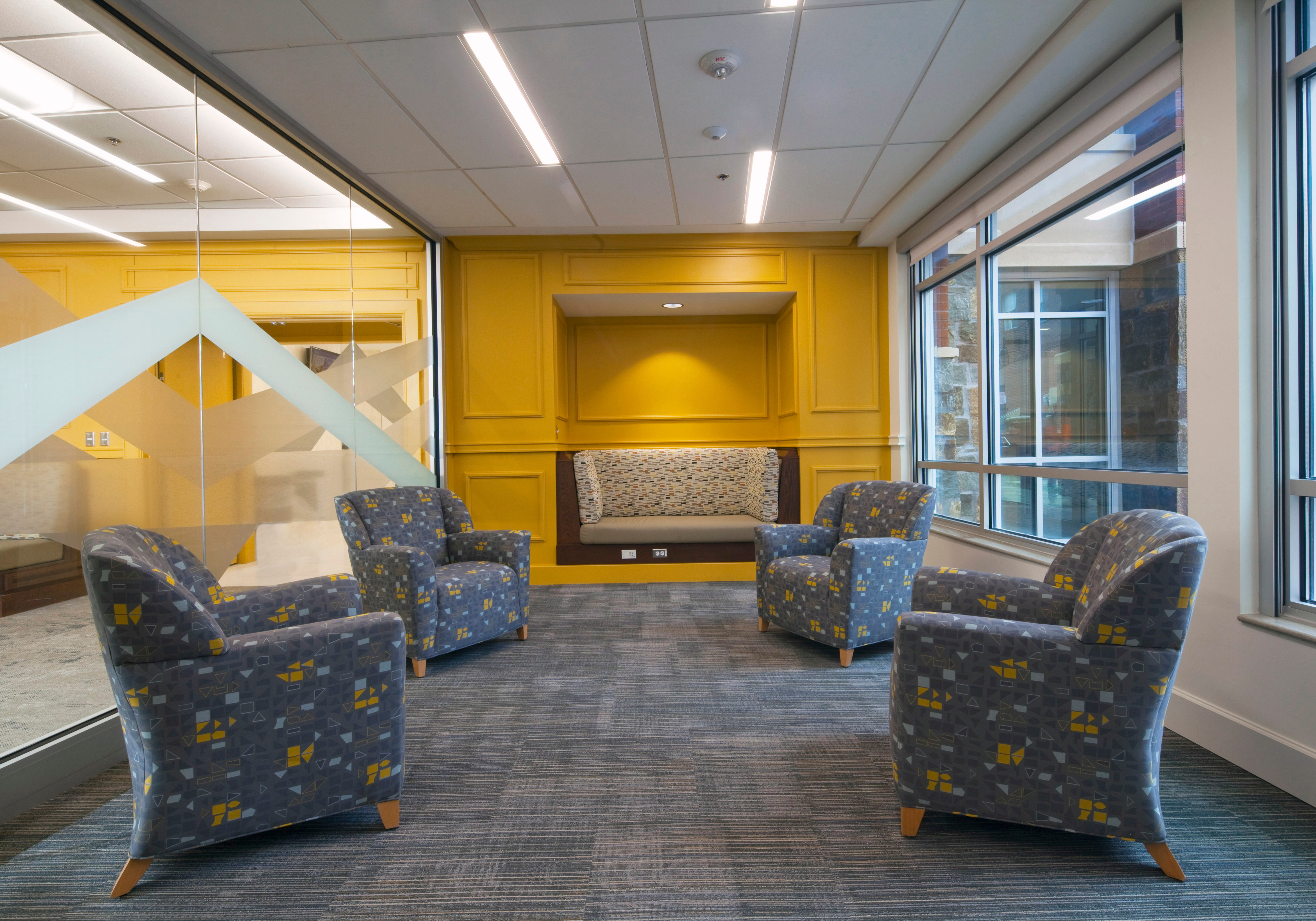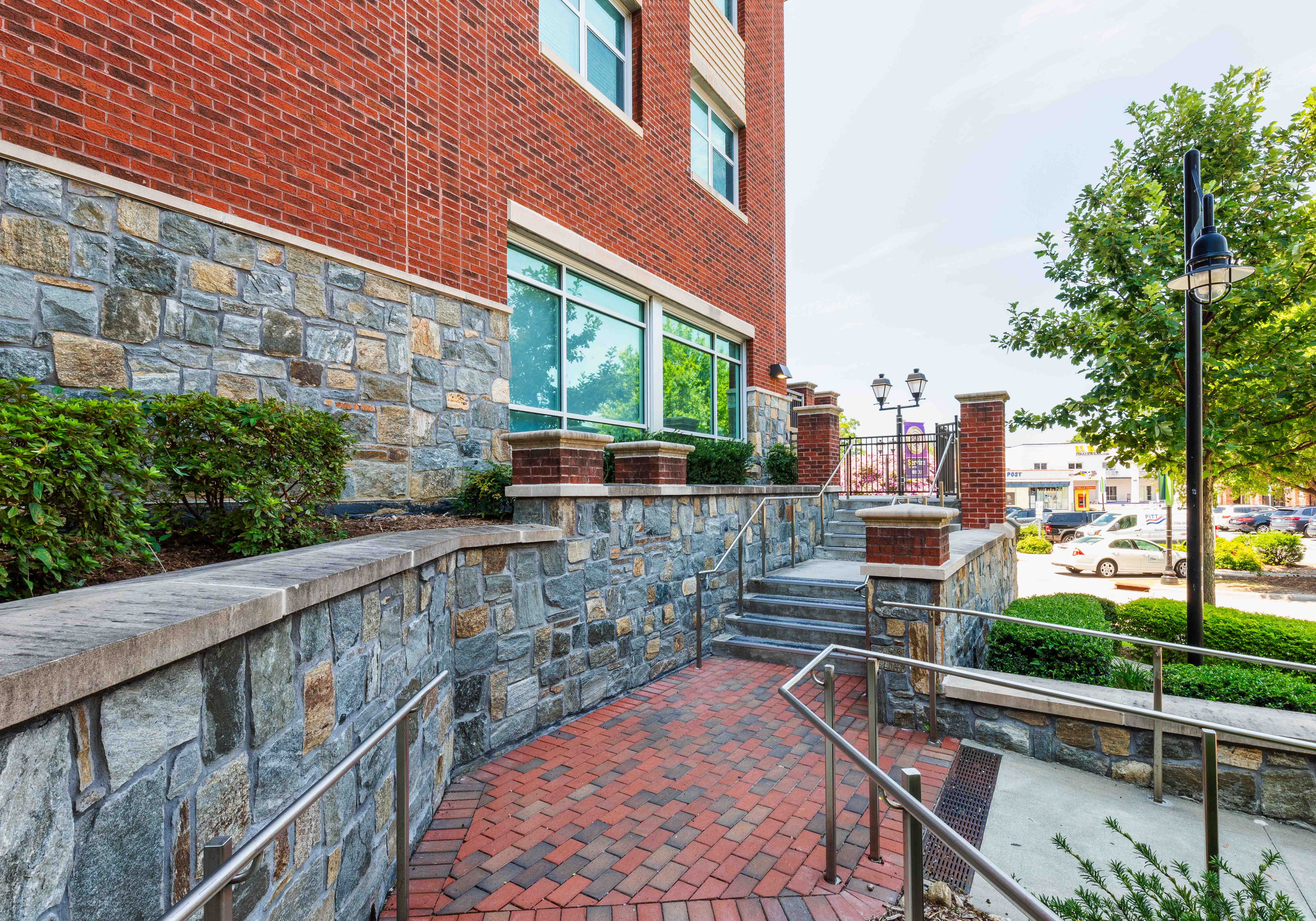ECU Clement Residence Hall
Greenville, NC






The Clement Residence Hall Renovation project encompassed selective demolition and renovation of the existing 78,000 SF, 10-story building, weaving it back into the fabric of the contemporary West End neighborhood. The existing building envelope was replaced for benefits of current Energy Code compliance while creating an exterior façade in context with the neighborhood and ECU’s housing vision. The ground floor building lobby was wholly remodeled as an attractive and welcoming front door, with a new-addition entry tower and an approach of beautiful new exterior site improvements. The entry tower houses a 2nd-floor student study lounge with a perimeter of glazing that provides views over the neighborhood.
Each residence floor’s community bathrooms were renovated to increase fixture-to-student ratios, comply with current ADA codes, and modernize the interior finishes. The reconfigured bathroom design focused on providing ease of access while protecting the privacy of the students. Accessibility improvements throughout the building boast 18 new accessible sleeping rooms, accessible window operation, and future accessible automatic entrance capabilities. Each residence floor was remodeled with new interior finishes and additional recycling and housekeeping spaces. Bright paint, laminated wood floors, accent wall tile, and plush carpet compete well with off-campus living options. The 1969 structure also received a thorough upgrade of Building Code deficiencies and abatement of hazardous materials, creating a safe and equitable revitalized residence hall with the enjoyment of social living.