NC State Murphy Football Locker Room
Raleigh, NC
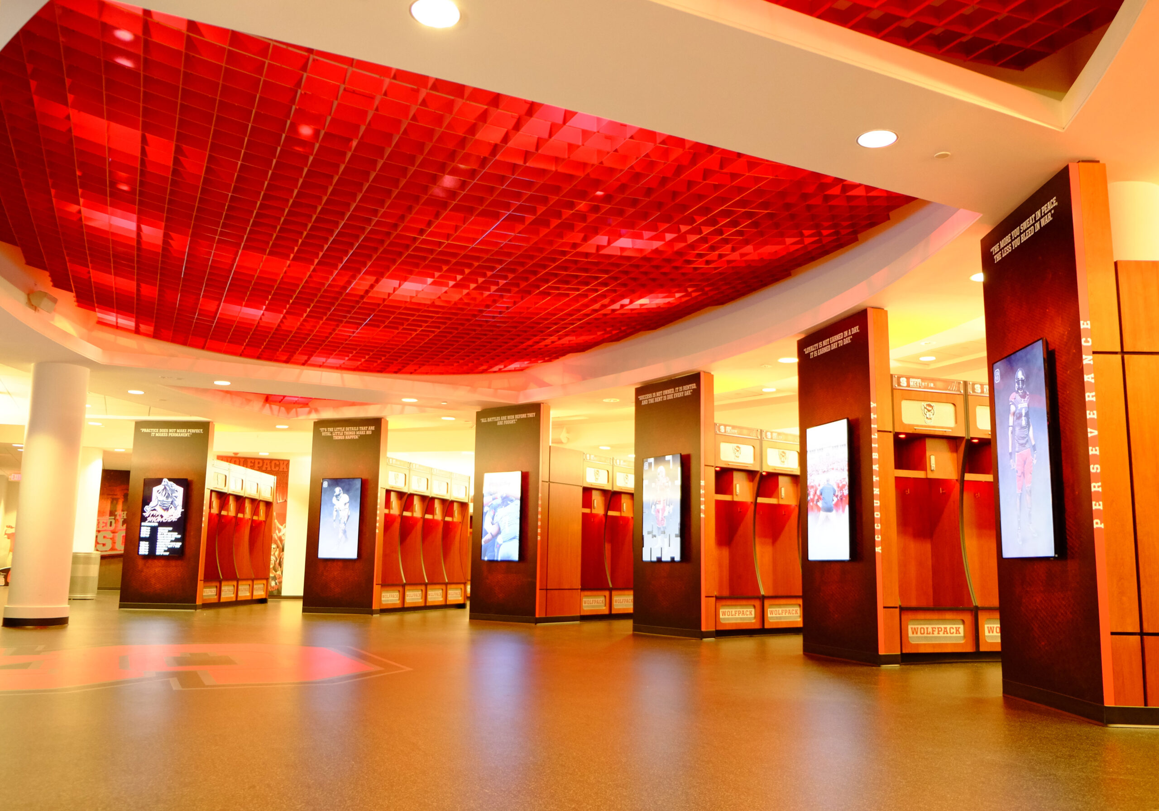
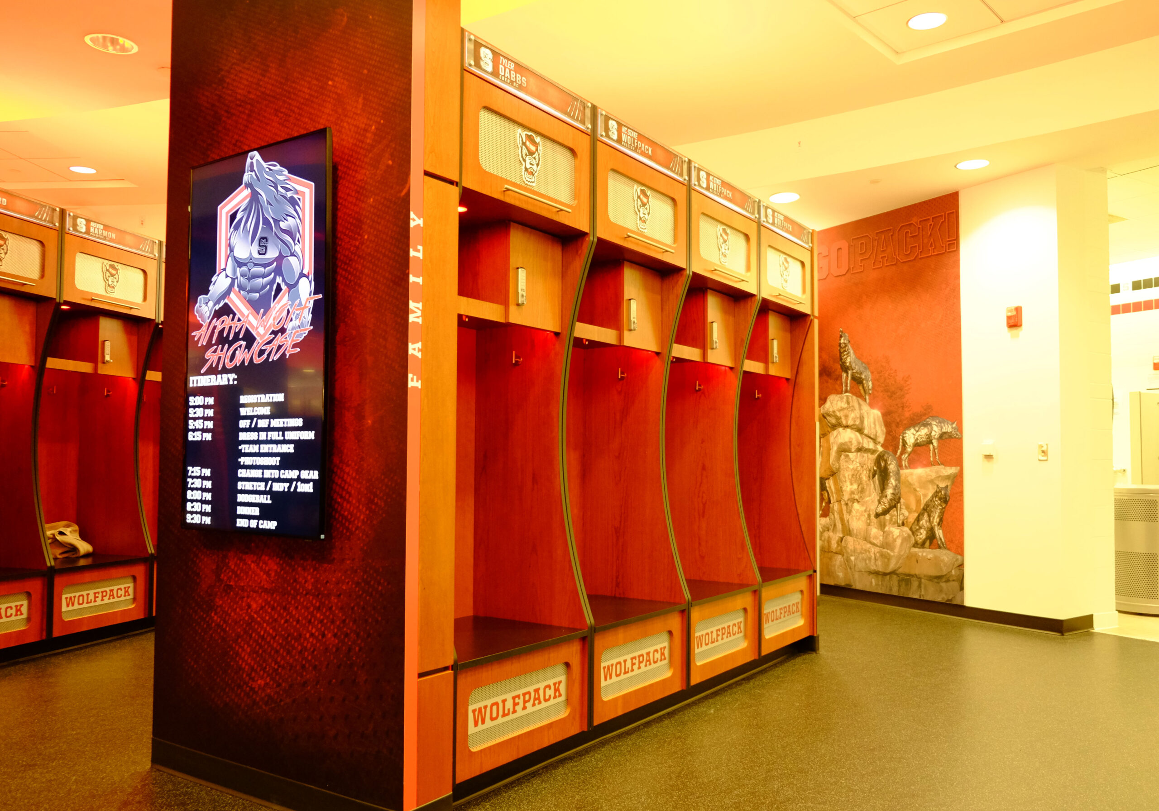
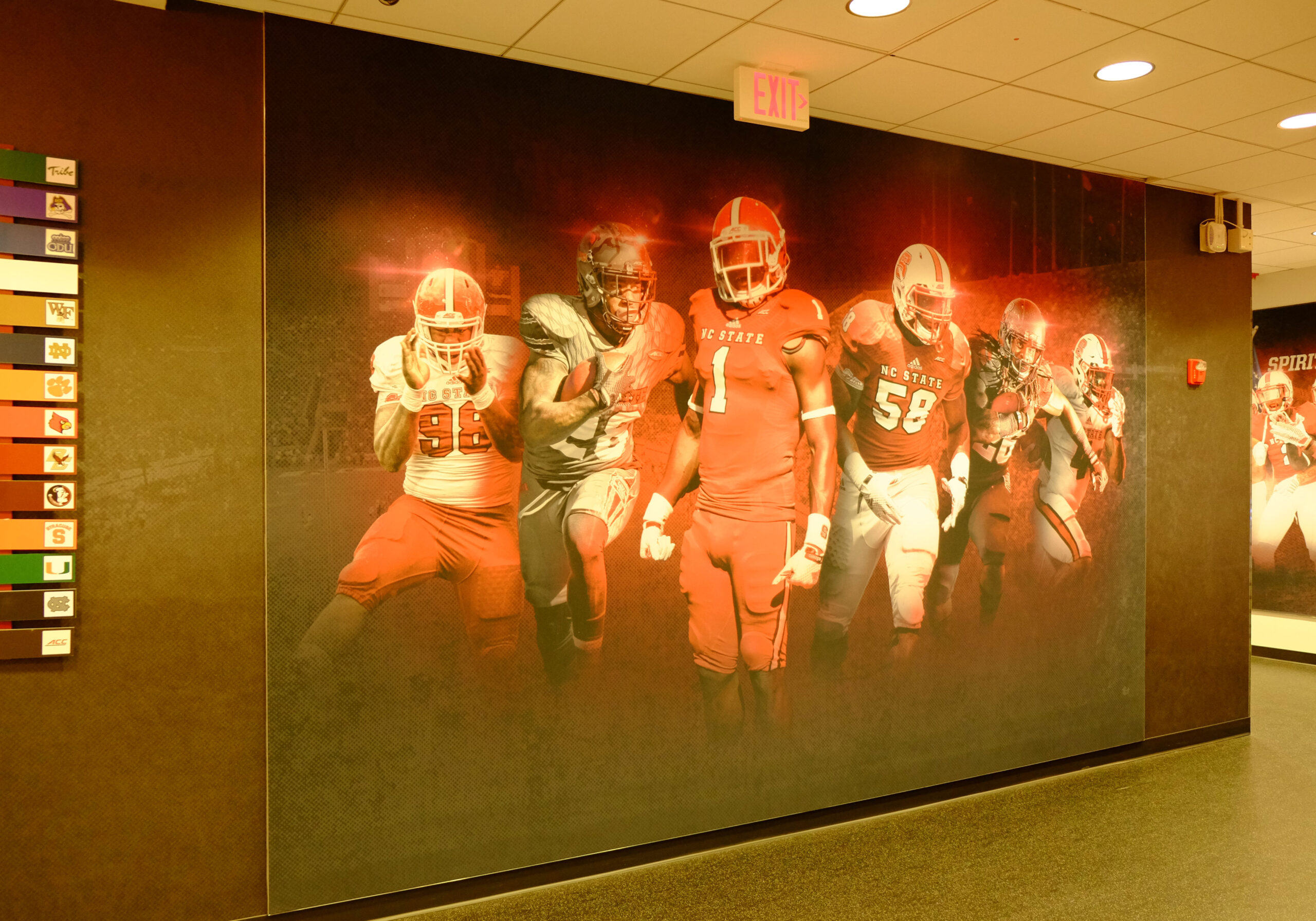
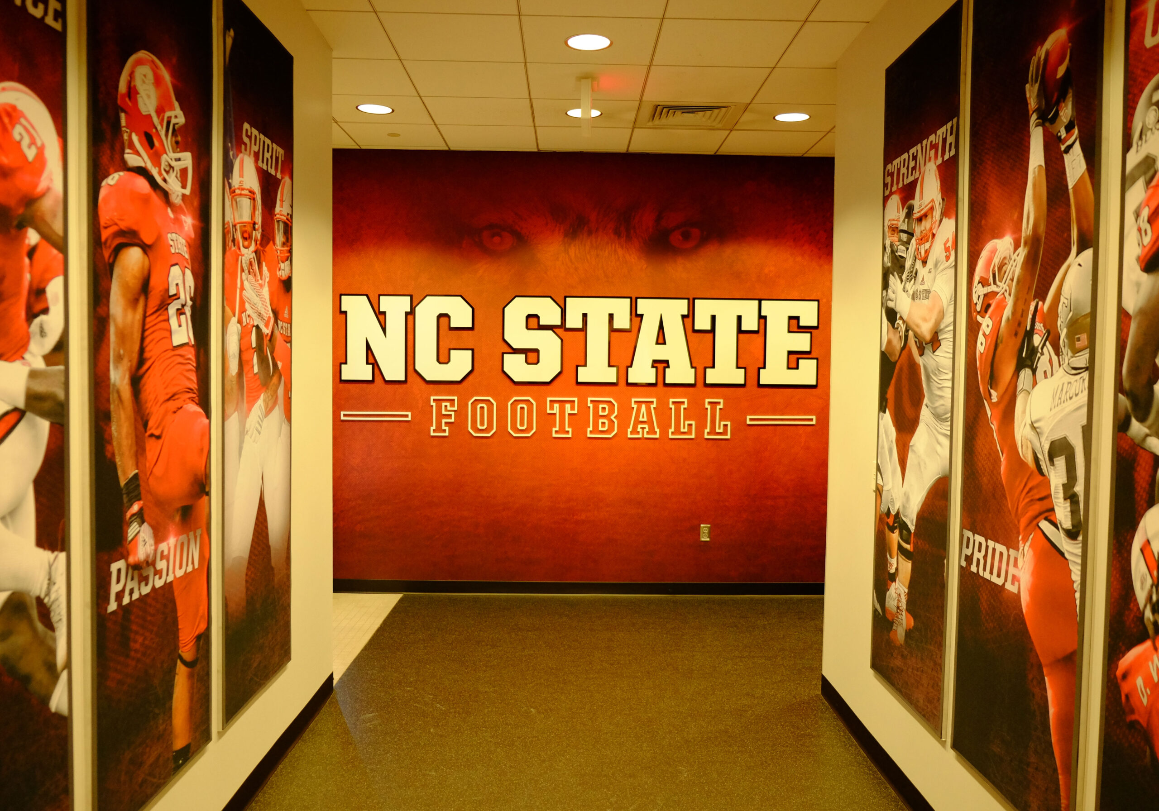
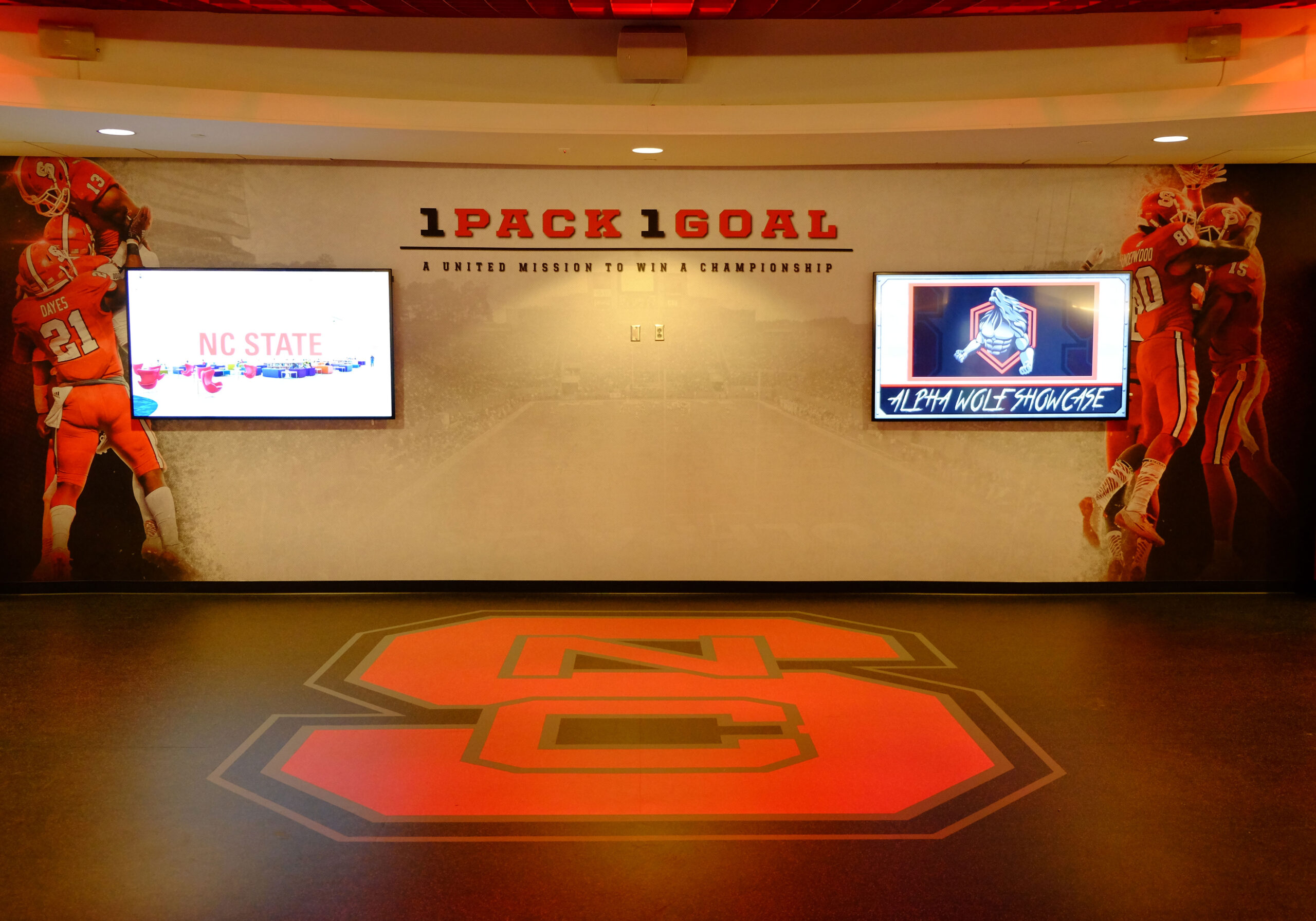
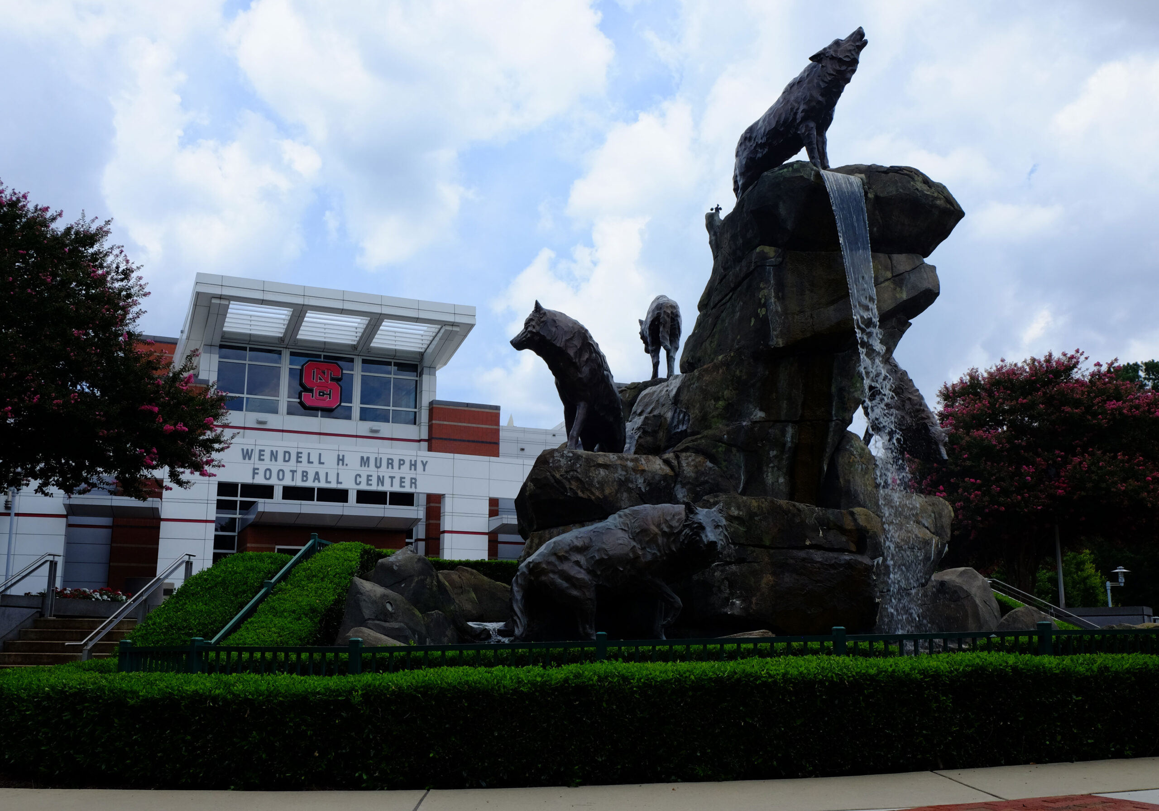
NC State Athletics wanted to renovate the existing Murphy Football Center locker room with an updated appearance and feel to appeal to the modern-day collegiate athlete. The renovation began with a study and visioning, resulting in a computer-generated “fly-through” 3D model of the proposed layout. The 3D images helped in NC State’s final approval of a design concept.
The renovation included over 4,700 SF of space, including new lockers, lighting, finishes, and state-of-the-art audio/visual technology.
Unique “wow-factor” graphics were also developed and installed as part of the project.