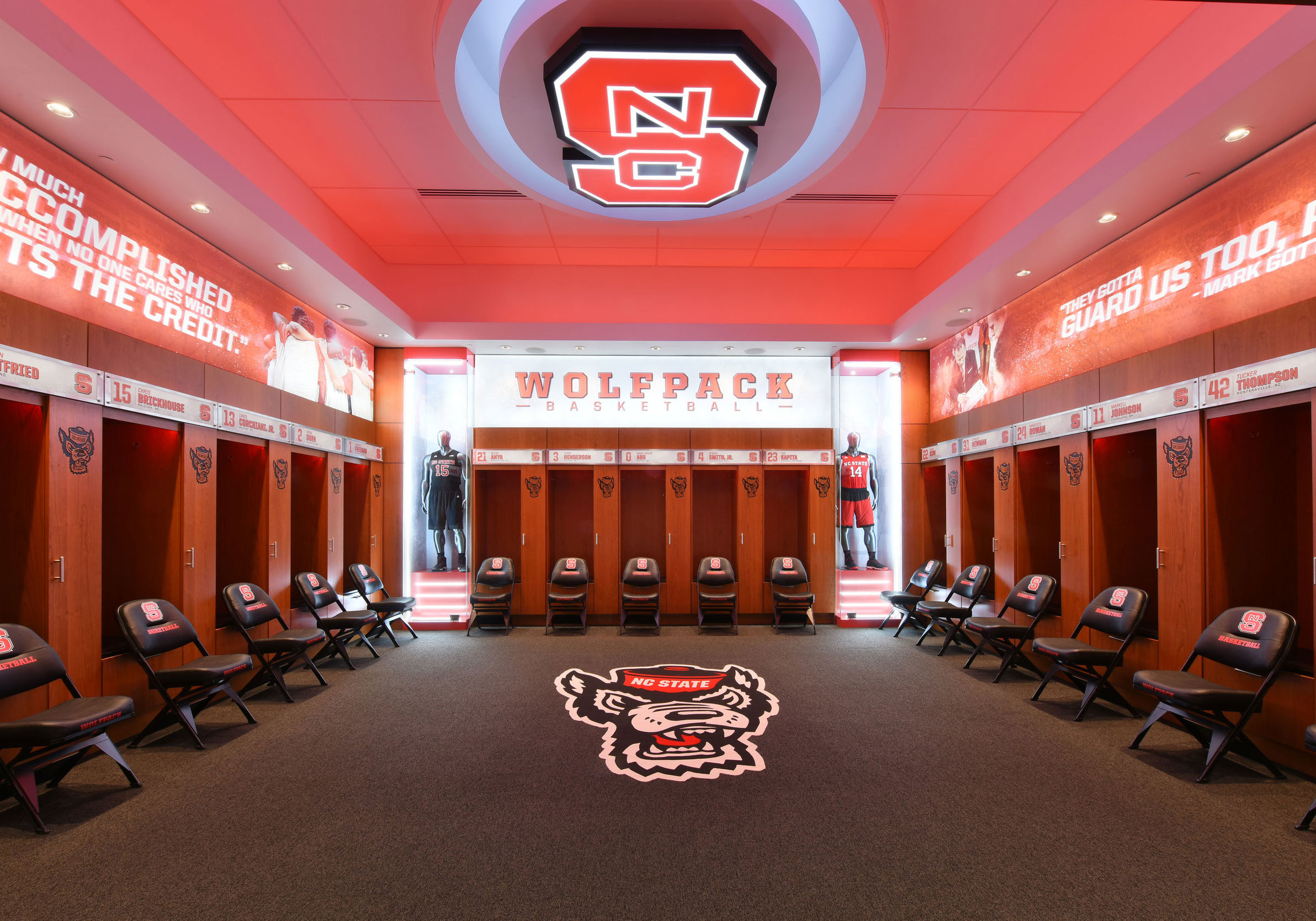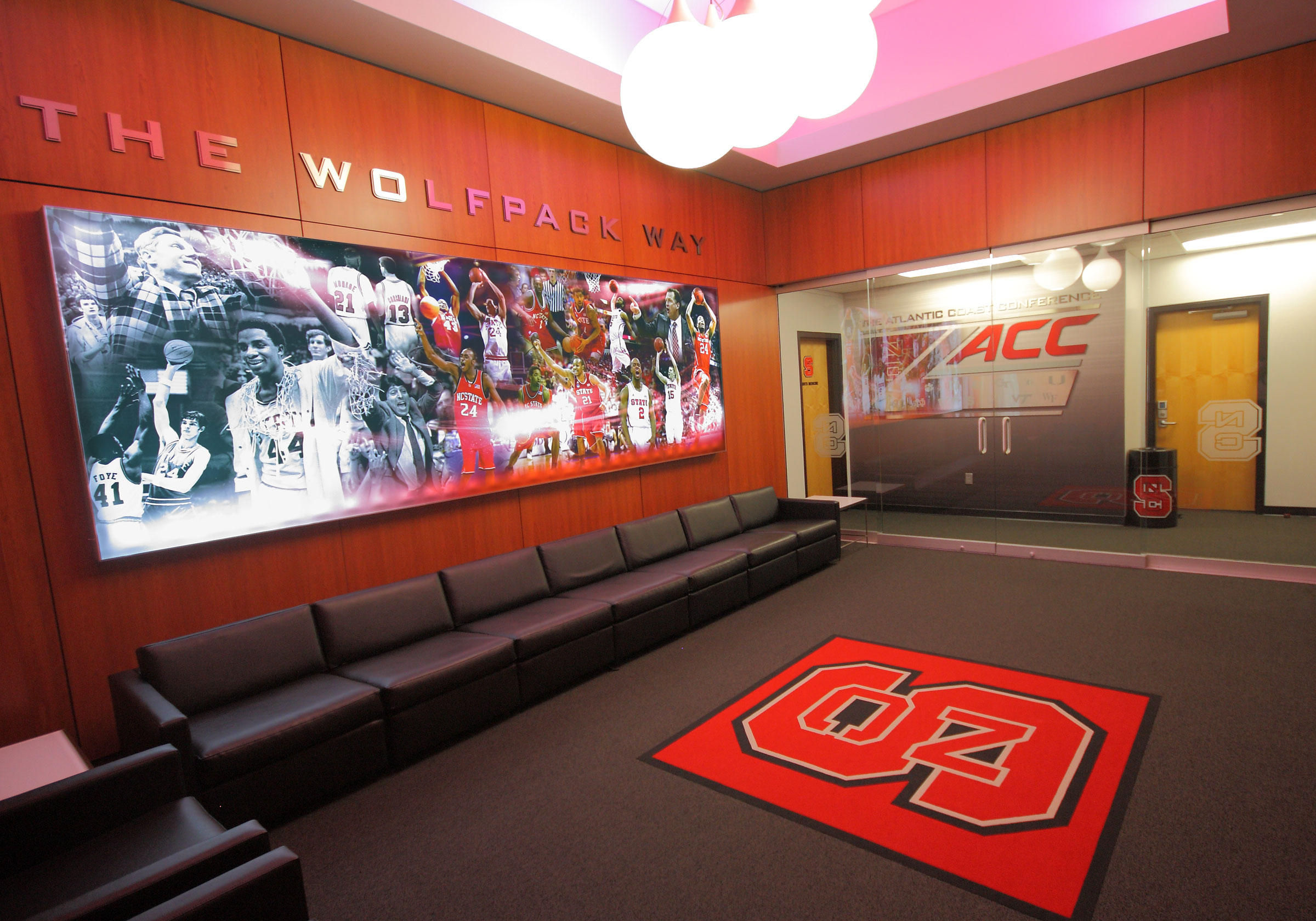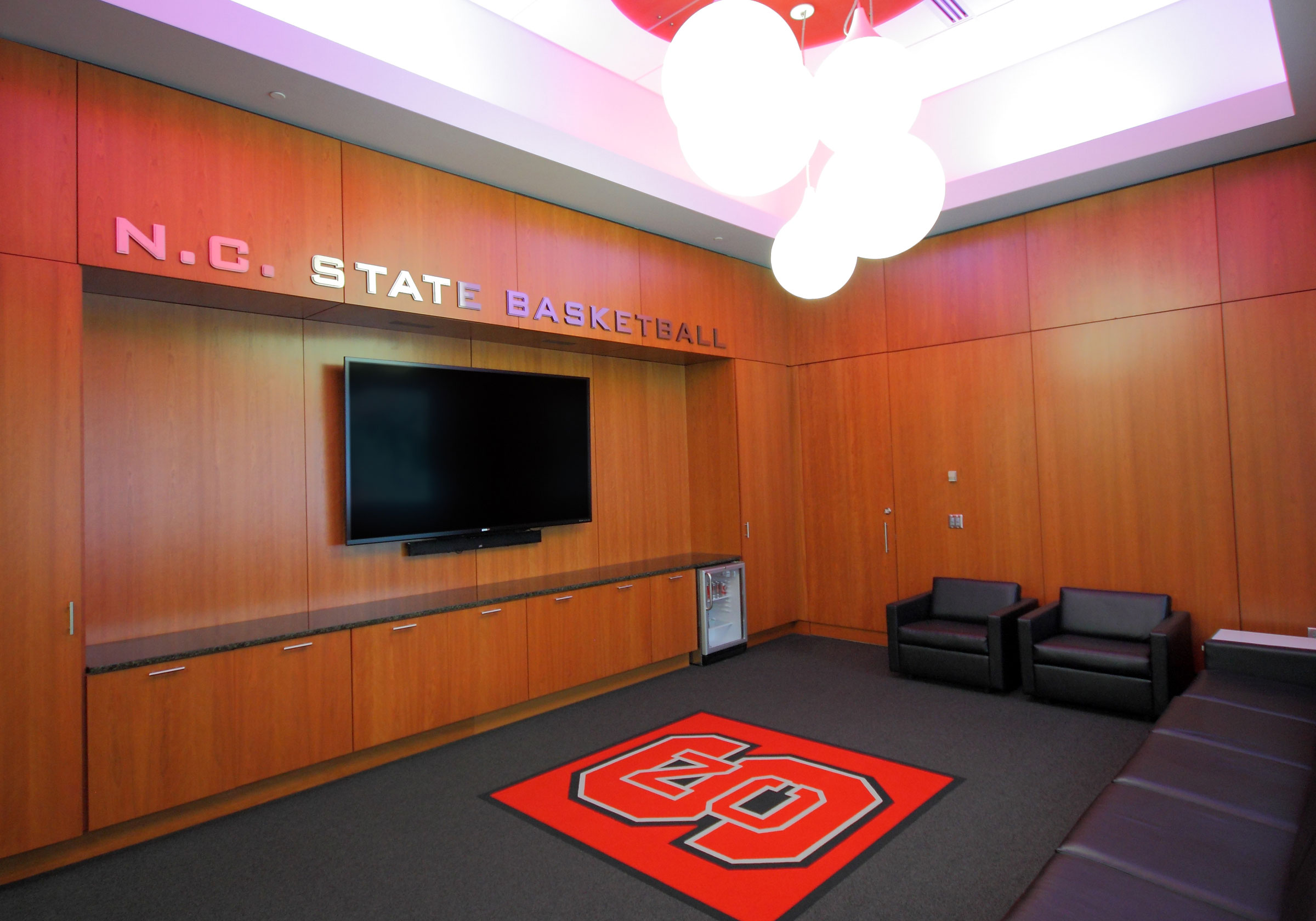NC State PNC Locker Room & Lounge
Raleigh, NC



Davis Kane Architects was asked to provide visioning for the Men’s Basketball Players’ Lounge within the Men’s Locker Room at PNC Arena. Through 3D imaging, Davis Kane developed different design schemes and rendering images which helped secure funding for the project renovation. The construction project included 376 SF of renovation.
Finish updates included
+ Replacing One Wall With A Glass Partition and Manual Bi-Parting Glass Doors
+ Another Wall With A New Base Cabinet To Support A “Video Wall”
+ Installed Floor-To-Ceiling Wood Panels
+ All New Carpet With A Specialized Logo Throughout The Space
+ The Existing Ceiling Was Raised From 9’ to 16’ With A New Tray Ceiling To House LED Accent Lighting
+ A Central Ceiling Feature With Cascading Lighting Globes Was Added In The Center Of The Room
+ Existing Plumbing, Mechanical, And Electrical Systems Were Reworked To Accommodate The Renovation Of The Space