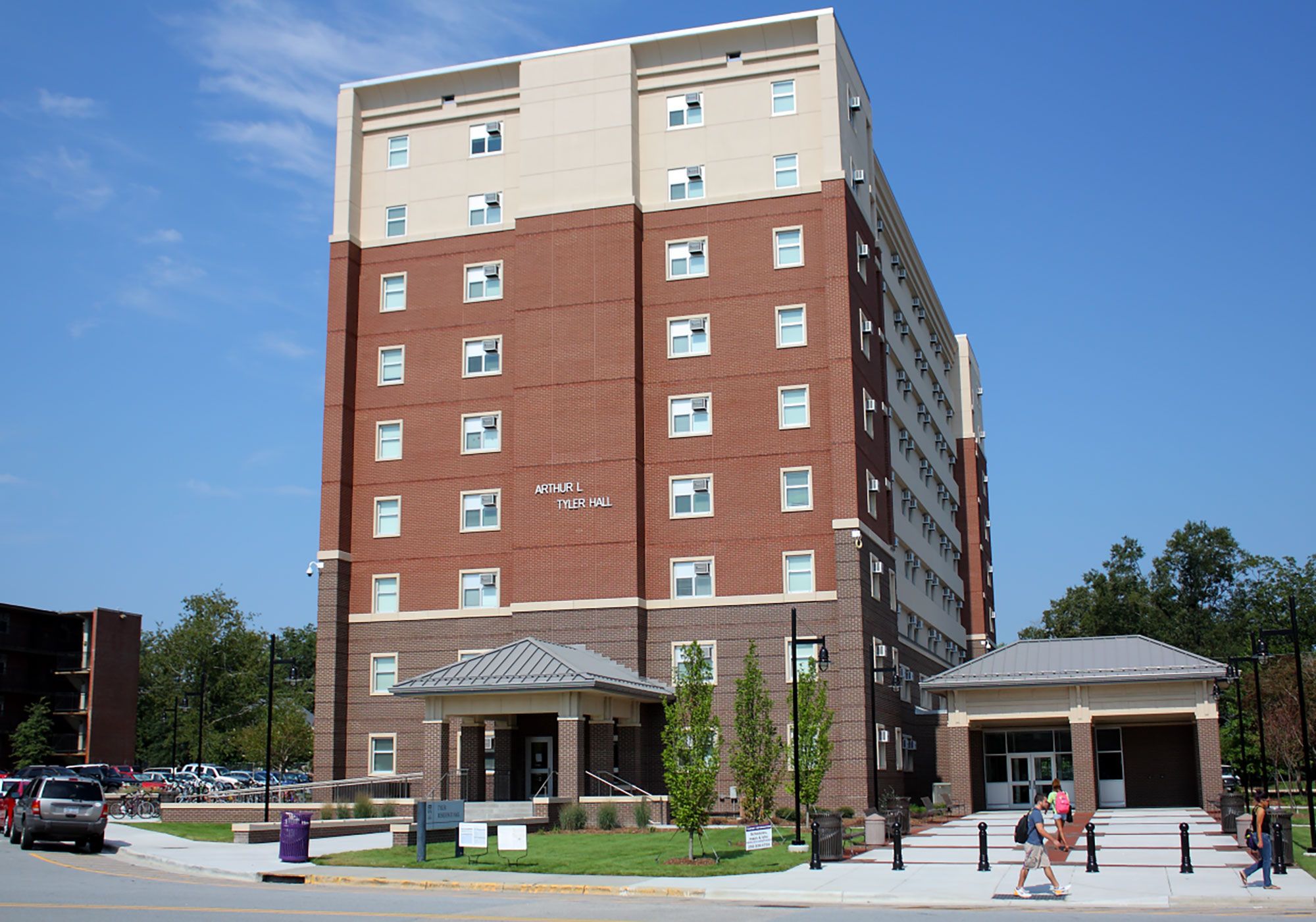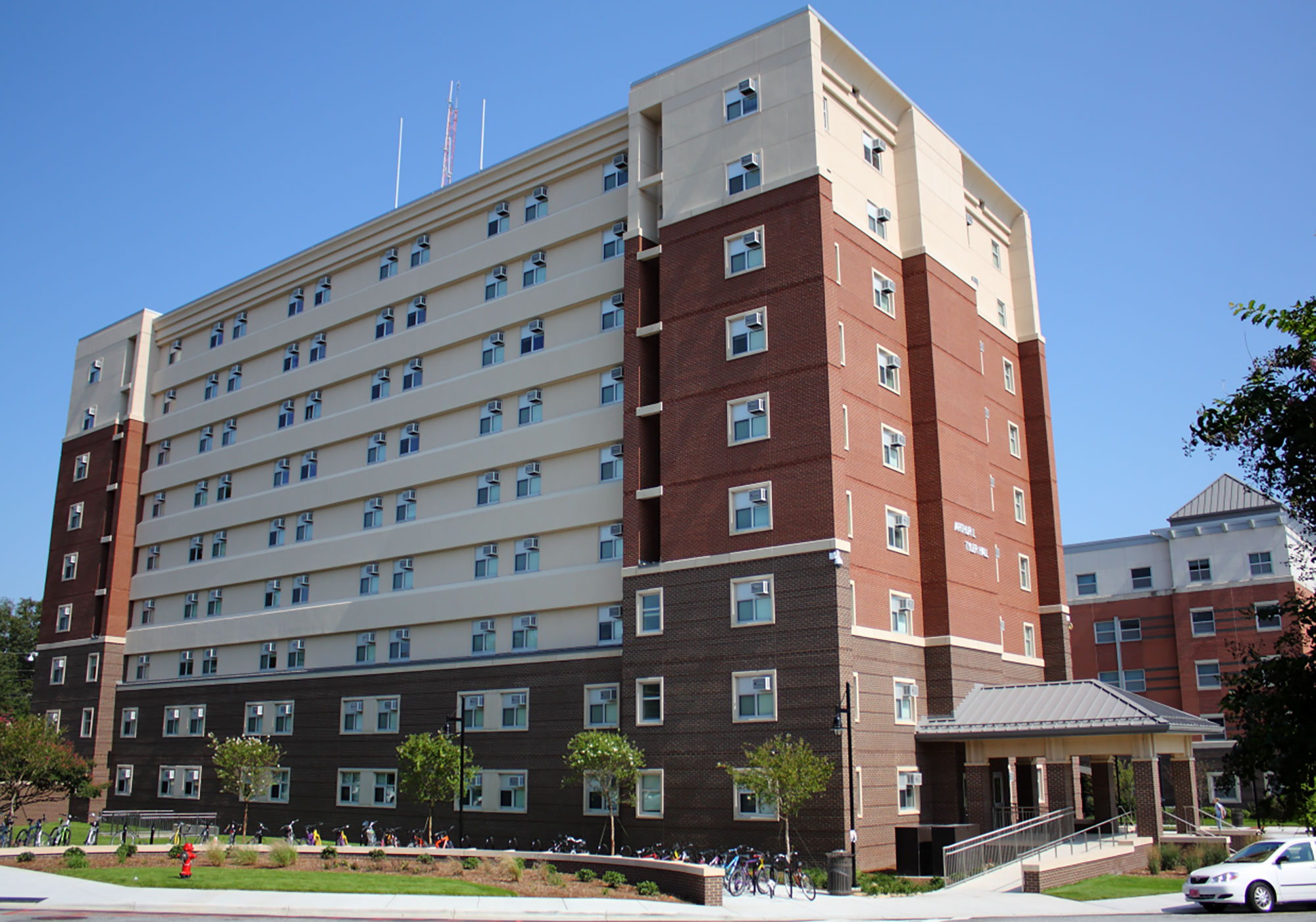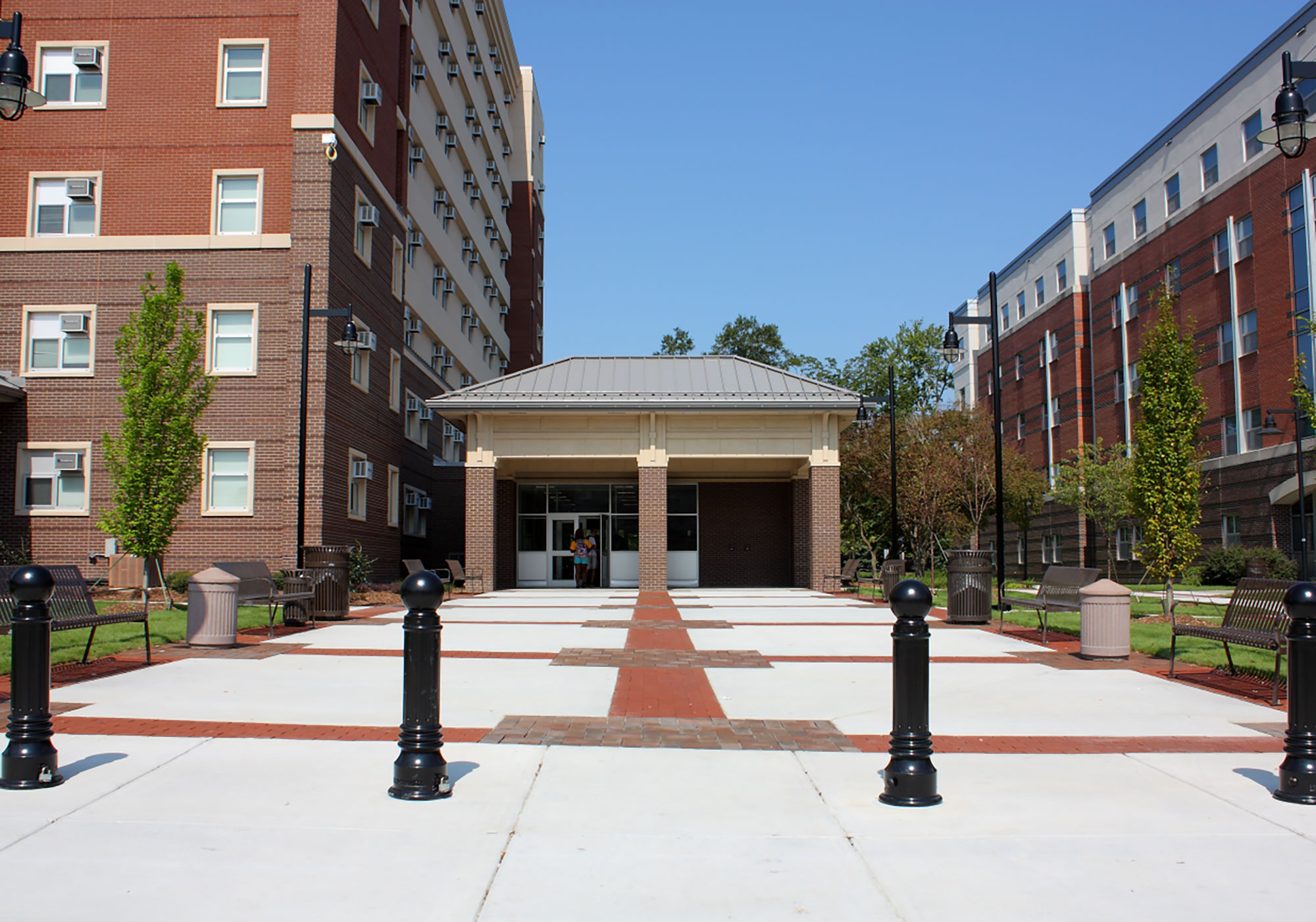ECU Tyler Residence Hall
Greenville, NC



The 241-bed dormitory, built in 1969, is a 9-story high-rise building.
The Project Scope Included:
+ Asbestos Abatement
+ Installed Automatic Sprinkler System
+ Accessibility Improvements
+ 2 New Steam-Fired Instantaneous Domestic Water Heaters
+ Updates and Additions To Existing Fire Alarm Systems – To Meet High-Rise & Accessibility Code Requirements
+ Modifications To Existing Make-up Air And Exhaust Air Systems – To Accommodate The New Group Commodes
The interior renovation included complete demolition and renovation of the existing bathrooms without reducing the fixture count or increasing the square footage of the bathrooms. In addition, the sleeping rooms were renovated to provide an attractive and flexible living space. Bright paint, laminated wood floors, accent wall tile, and plush carpet compete well with off-campus living options. The entire building was wrapped in a new thermal envelope that complements the character of ECU’s contemporary buildings.