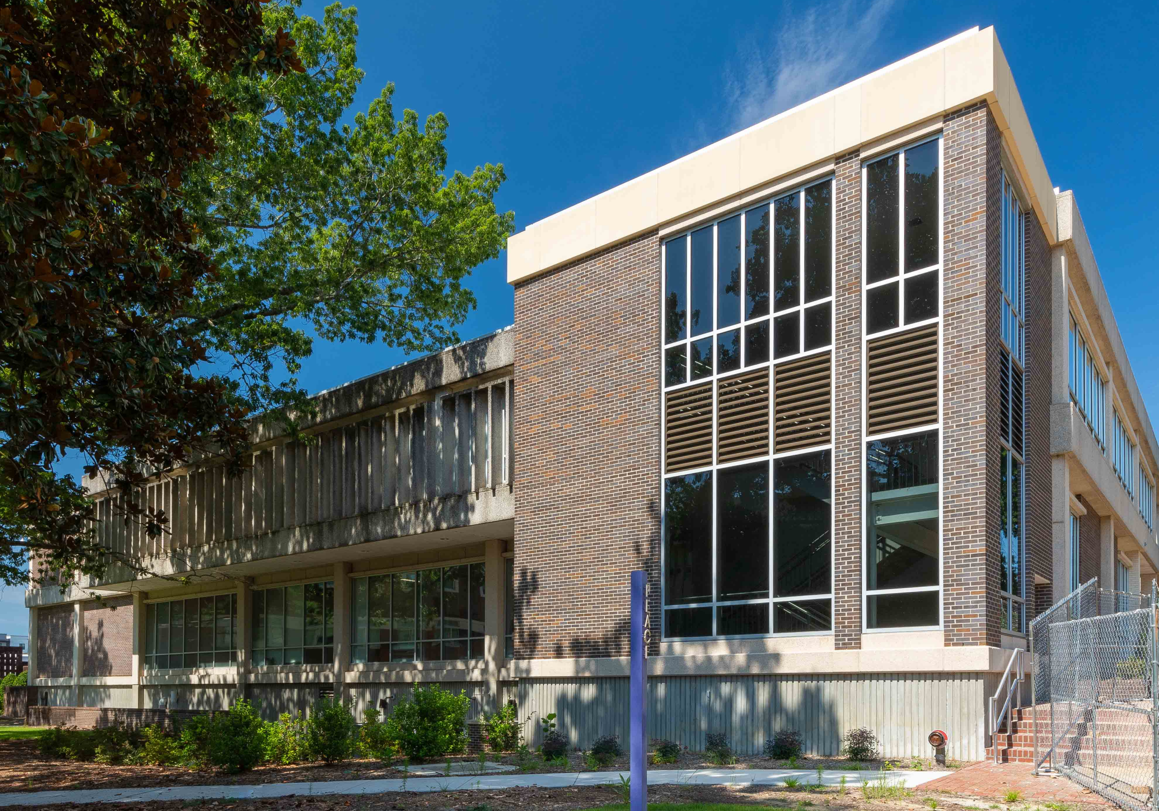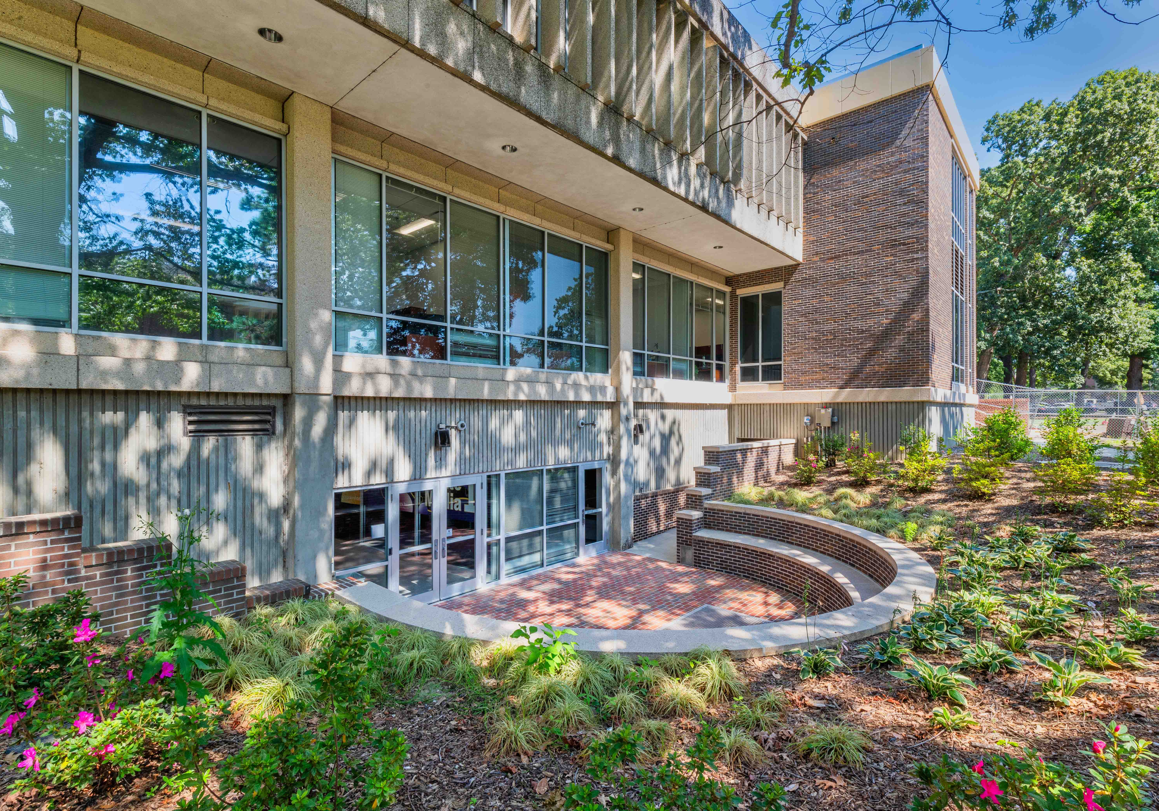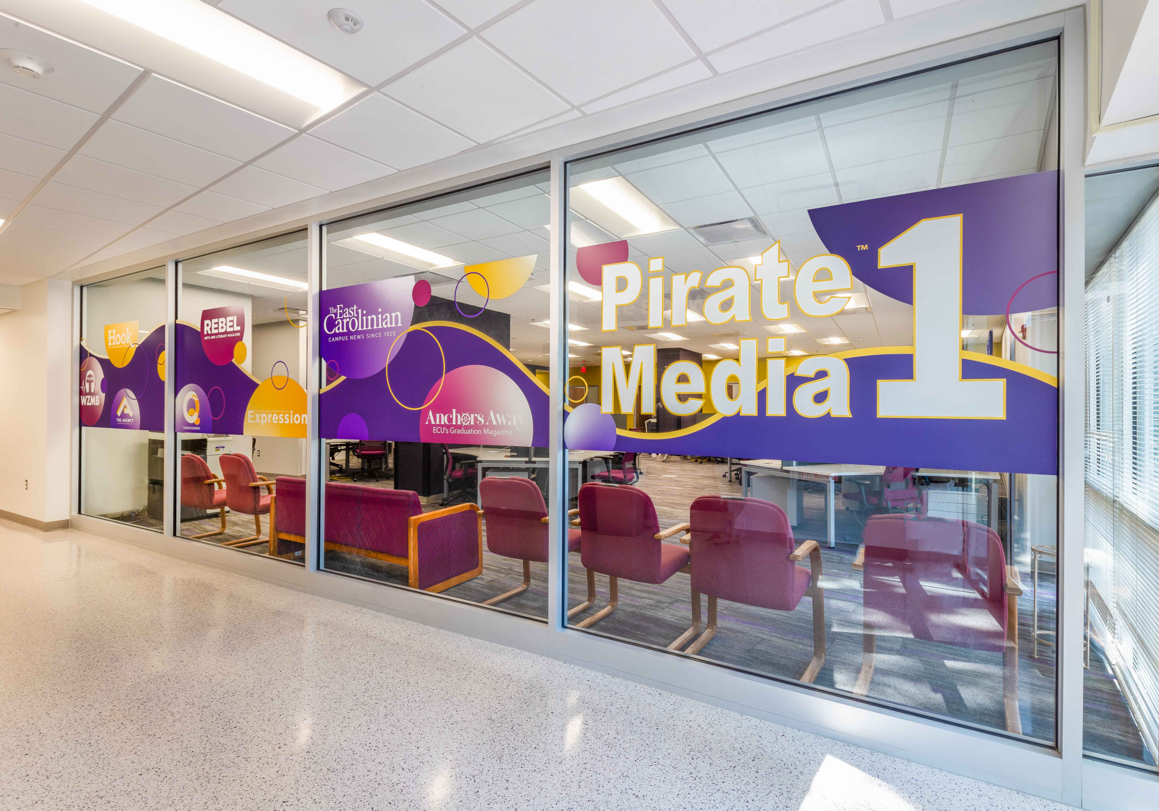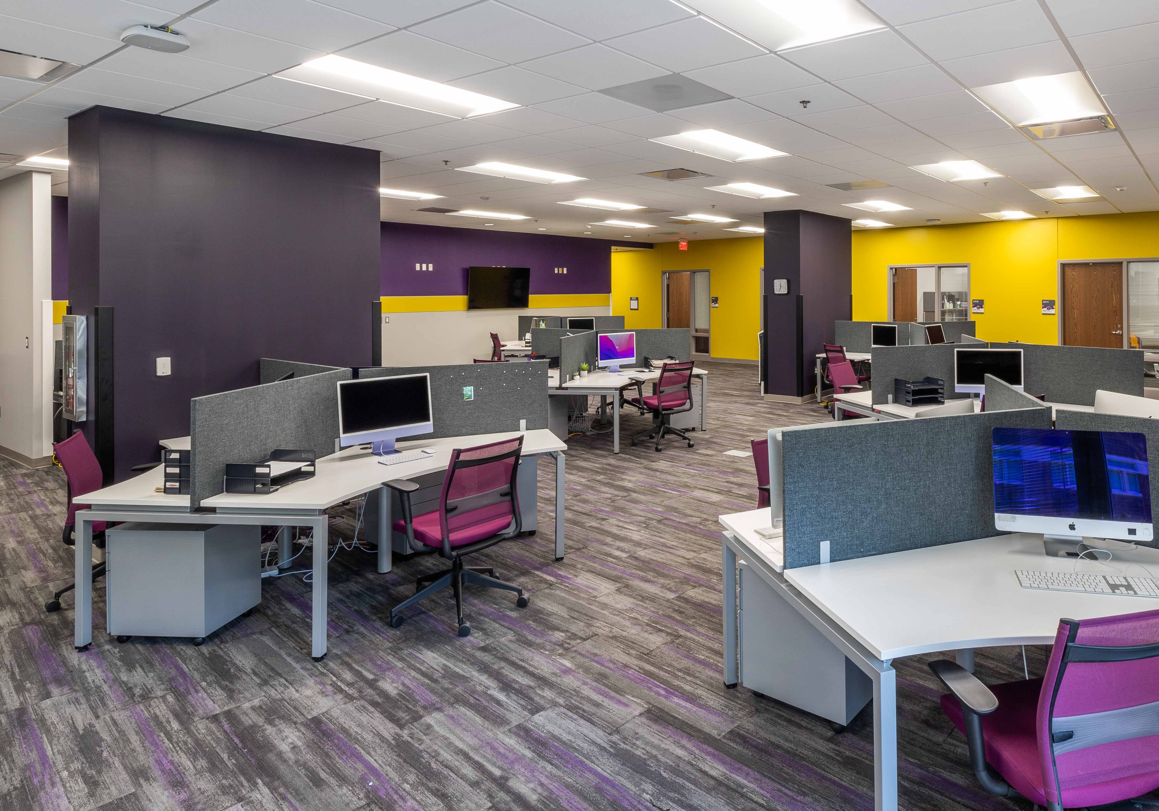ECU Mendenhall Phase 1
Greenville, NC





As occupants moved out of ECU’s circa-1970s Student Center into their new Main Campus Student Center in early 2019, Davis Kane was in the thick of a comprehensive full-building analysis, documentation, and recommendation report to support ECU’s effort to repurpose and revitalize the old building into new office suites and meeting spaces.
Budget-conscious, but not interested in short-changing the existing structure’s potential for continuing to serve ECU’s main campus, ECU Facilities Staff and Davis Kane spent valuable time and expertise prioritizing capital improvement funds across a phased renovation strategy and timeline. Our recommendation to first focus on building core improvements led to a Phase 1 project scope encompassing a full roof system replacement and a new stair tower accommodating required egress while an interior stair was demolished to make space for a larger, centralized mechanical room. The Phase 1 glamour was provided by space reconfigurations to introduce three substantial office suites to house Pirate Media, Pirate Radio, and the University Distance Education Services. These renovated spaces included complete interior, MEP, and technology upgrades to welcome the new building occupants.
Understanding that infrastructure upgrades and decisions made during Phase 1 would have an impact on the design of the future phases of the building, Davis Kane resolved Phase 1 by priming the building to receive the overhaul of the ground floor into the new University Admissions offices happening in Phase 2. This project showcases DKA’s strengths in existing building evaluations and revitalization strategies, managing multiple consultants towards present and future goals, designing for renovation work in occupied spaces, maintaining end-user satisfaction while also meeting University Standards and Guidelines, and managing project schedules and forecasting project budgets for current and subsequent phases.