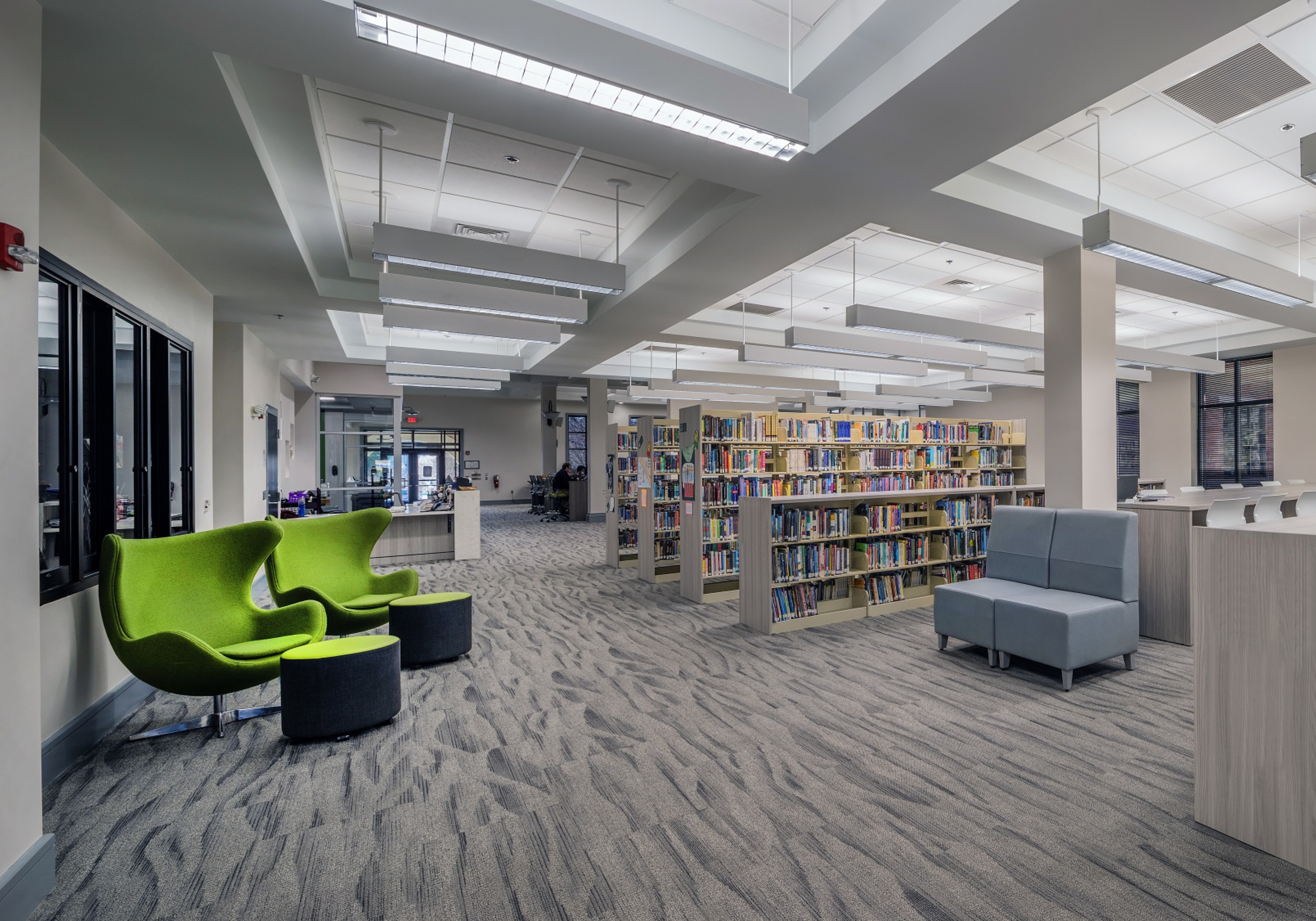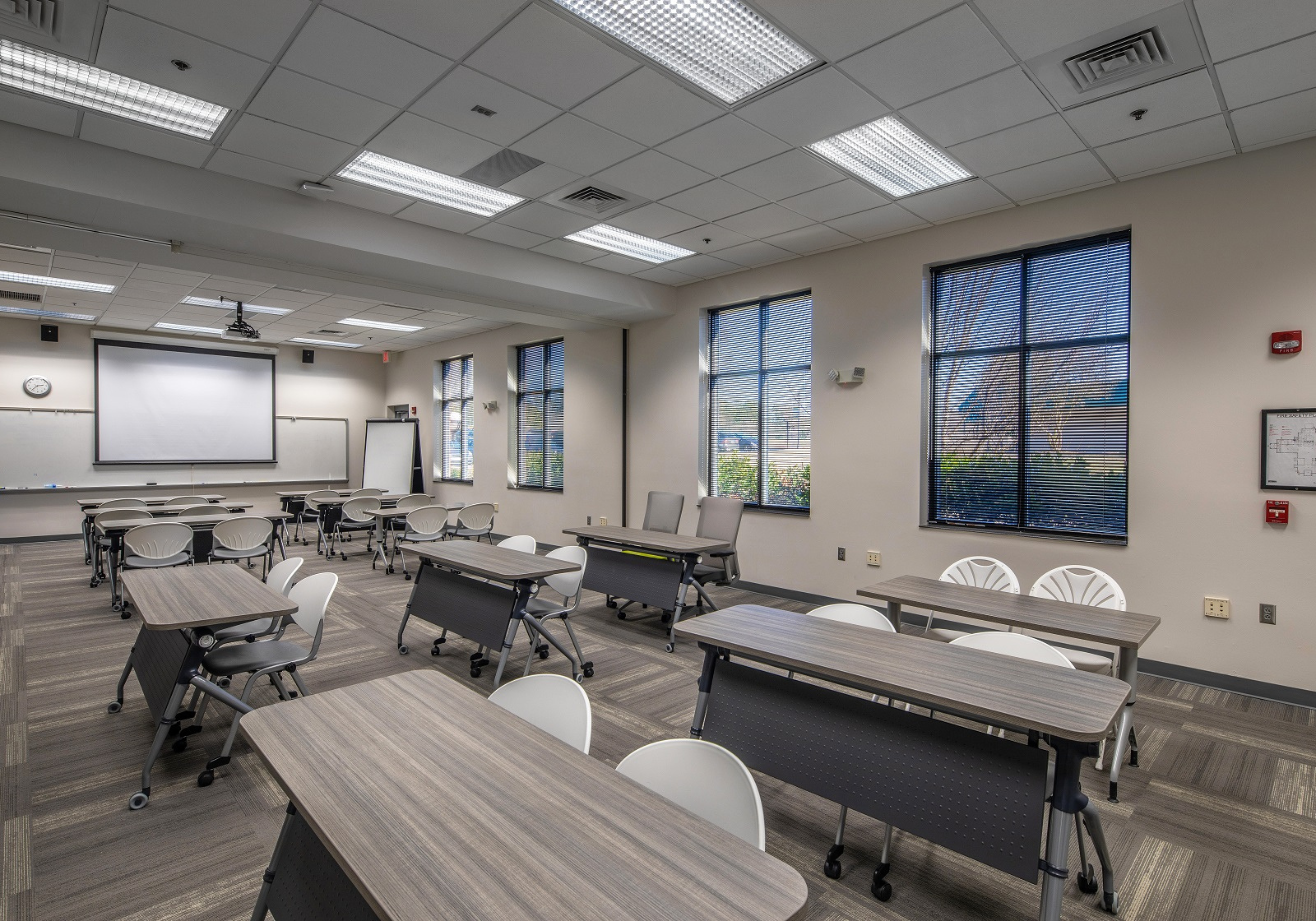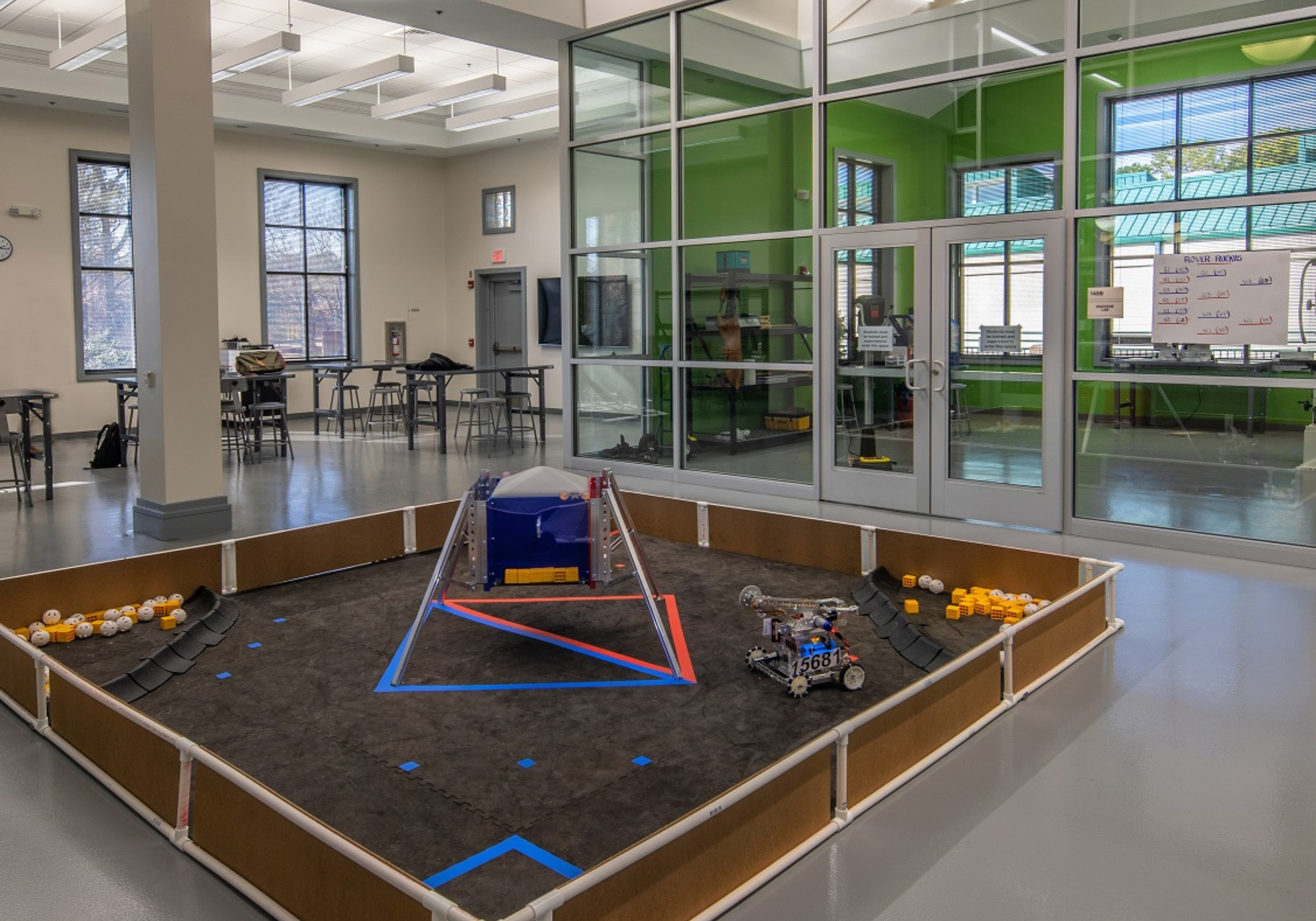The Keim Center For Innovation & Research
Raleigh, NC







Davis Kane Architects envisioned and designed the alteration of the main library to incorporate hands-on learning and research spaces. We completed the original building with Ravenscroft in 1999. The alterations integrate paper books and quiet research areas with flat screens and collaborative design studios. The resulting Keim Center for Innovation and Research provides interactive, project-based learning areas for sixth through twelfth-grade STEM education.
The innovation center can simultaneously hold two design studios and a robotics training yard. A machine lab and specialty computer-aided design lab support the innovation studios. Two huddle rooms provide quiet rooms for individual or small-group research. The large computer lab and the sub-dividable multi-purpose room are scheduled for campus classes and after-hours events.
Davis Kane Architects worked with the school’s vendor to add a smoothie, coffee, and a grab-and-go café within the building. We designed the relocation of the technology help desk from the back of the building into the main reading room area. In addition, we worked with a vendor to select affordable new furnishings to complete the high-tech and “flipped classroom” concept. Bar-height seating, lower round tables and stools, and comfortable living-room style furnishings provide options for research, creative teams, and informal teaching areas.