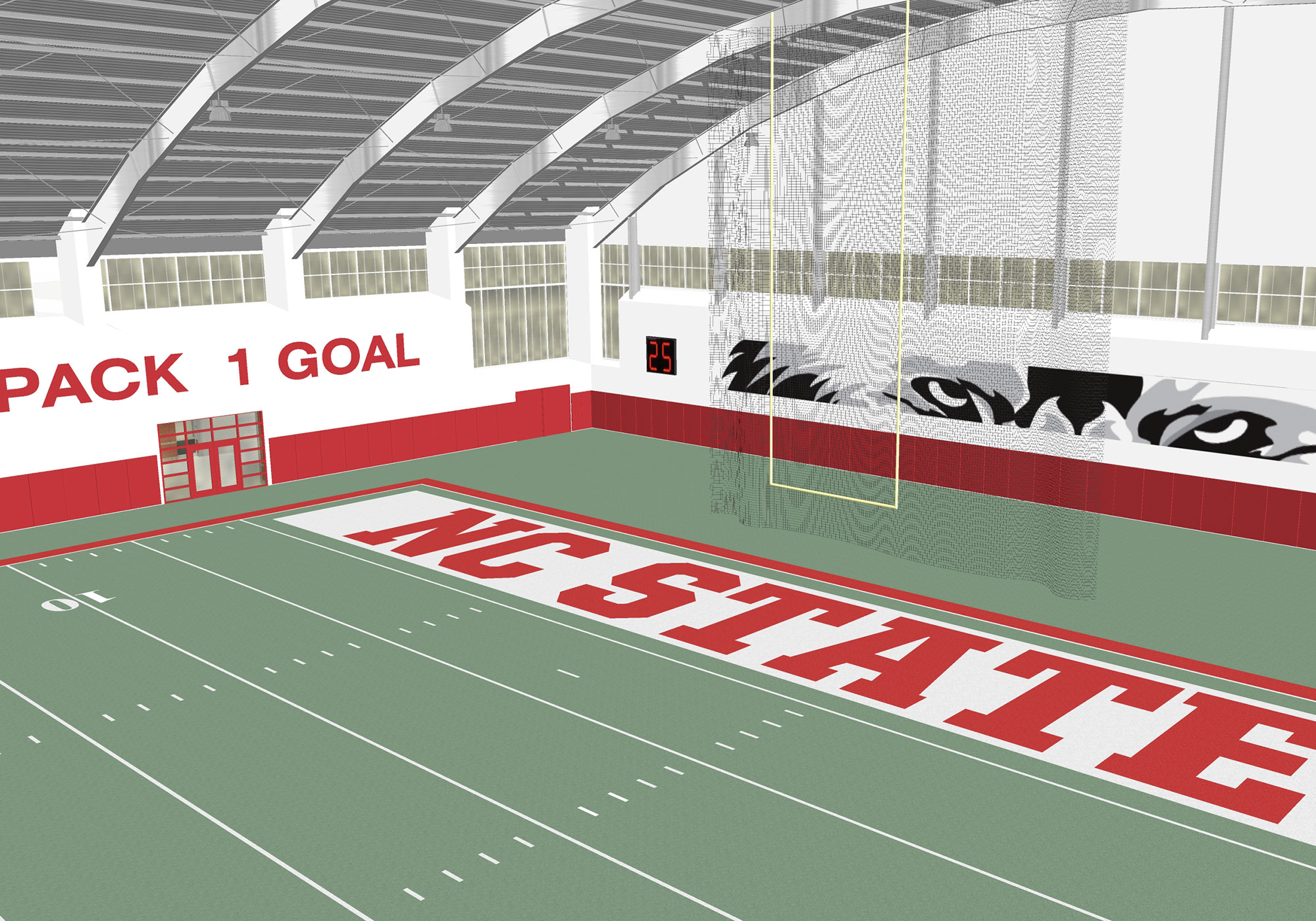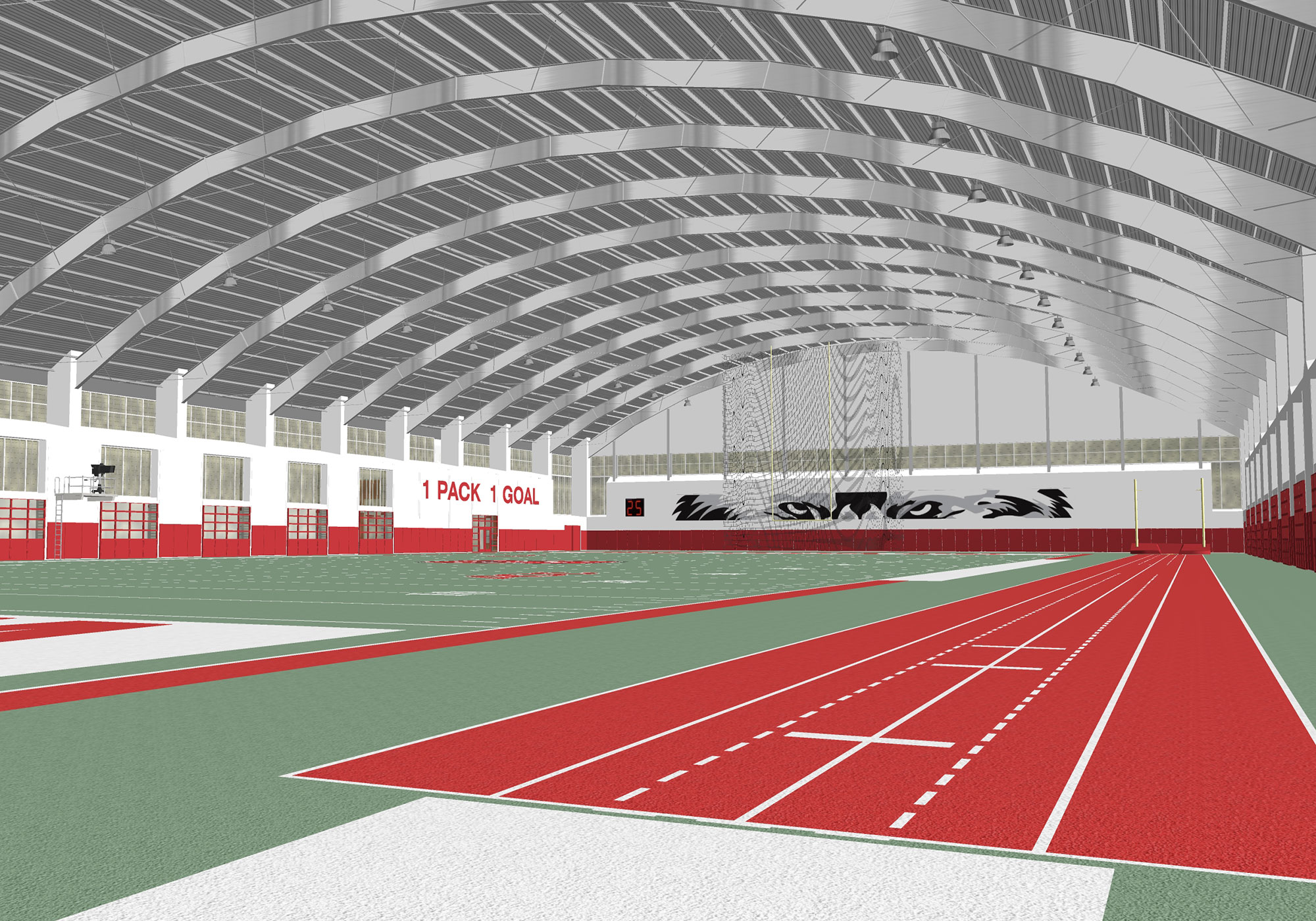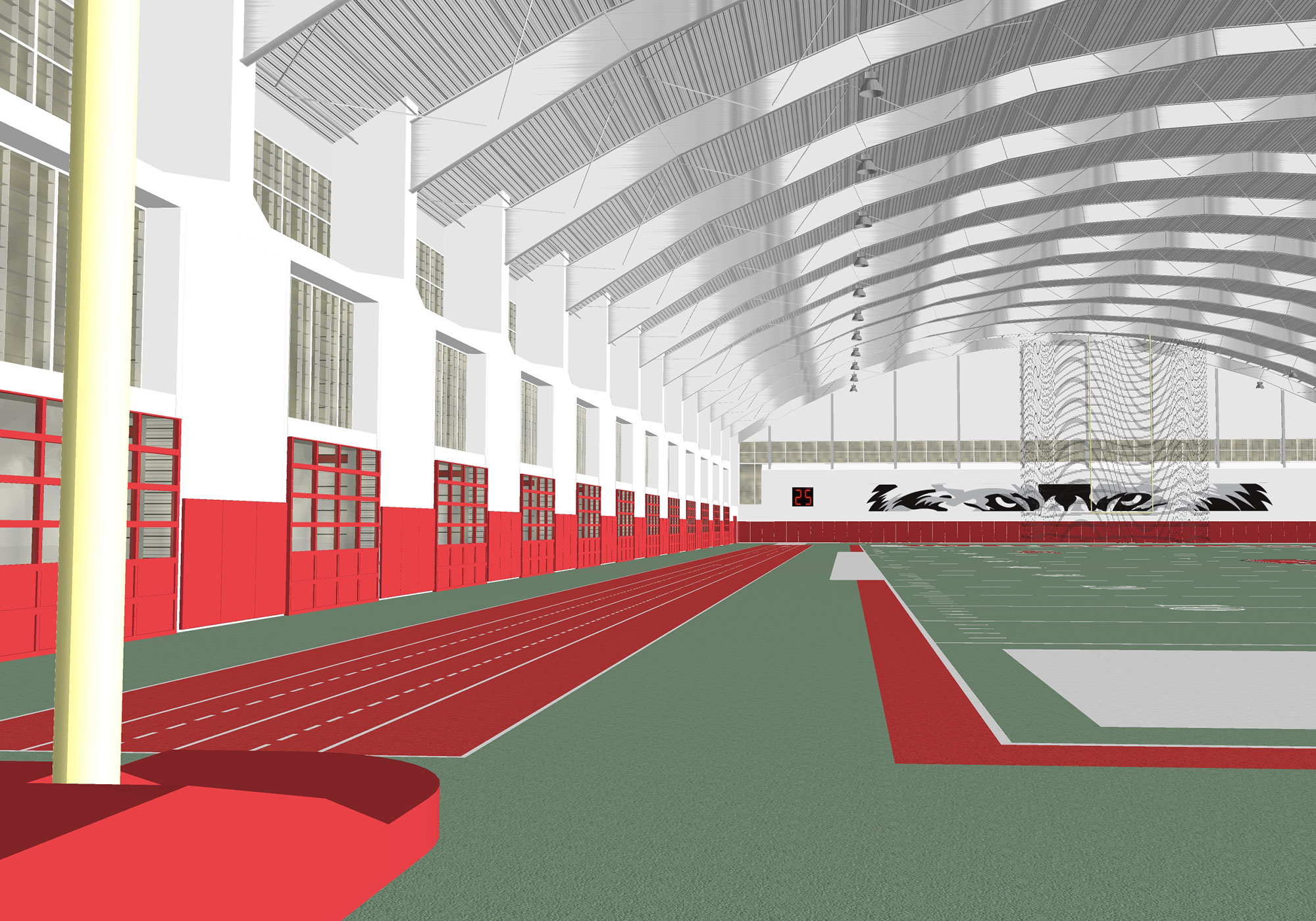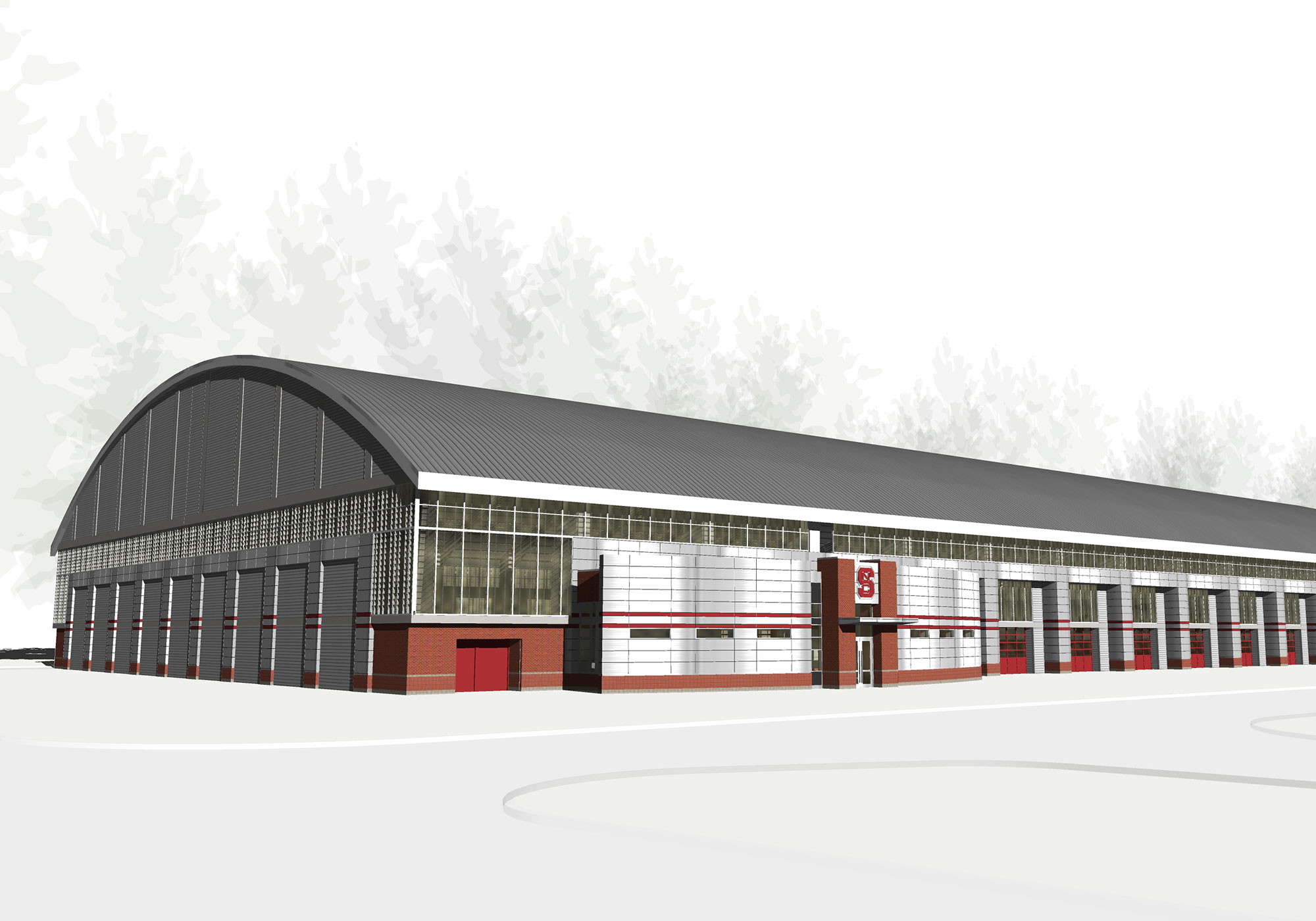NC State Indoor Practice Facility
Raleigh, NC




Our team developed and rendered a concept for a new indoor practice facility for NC State University Athletics. The proposed facility would provide a full-sized NCAA football practice field with end zones and four regulation sprint lanes. The brick, aluminum composite panels, and translucent wall openings were designed to complement the character of Carter-Finley Stadium and maximize natural lighting. A pre-engineered metal building framework provides an economical and quick installation of over 70’ in clear height at the apex. Wide overhead doors offer easy movement from indoors to outdoors and natural cross ventilation of the facility.
The proposed Indoor Practice Facility comprises;
+ A Synthetic Practice Field
+ Regulation Pole Vault and Triple Jump Equipment
+ Strength and Conditioning Area,
+ Restrooms.
The facility could also include additional filming stations, a training room, and storage if desired.