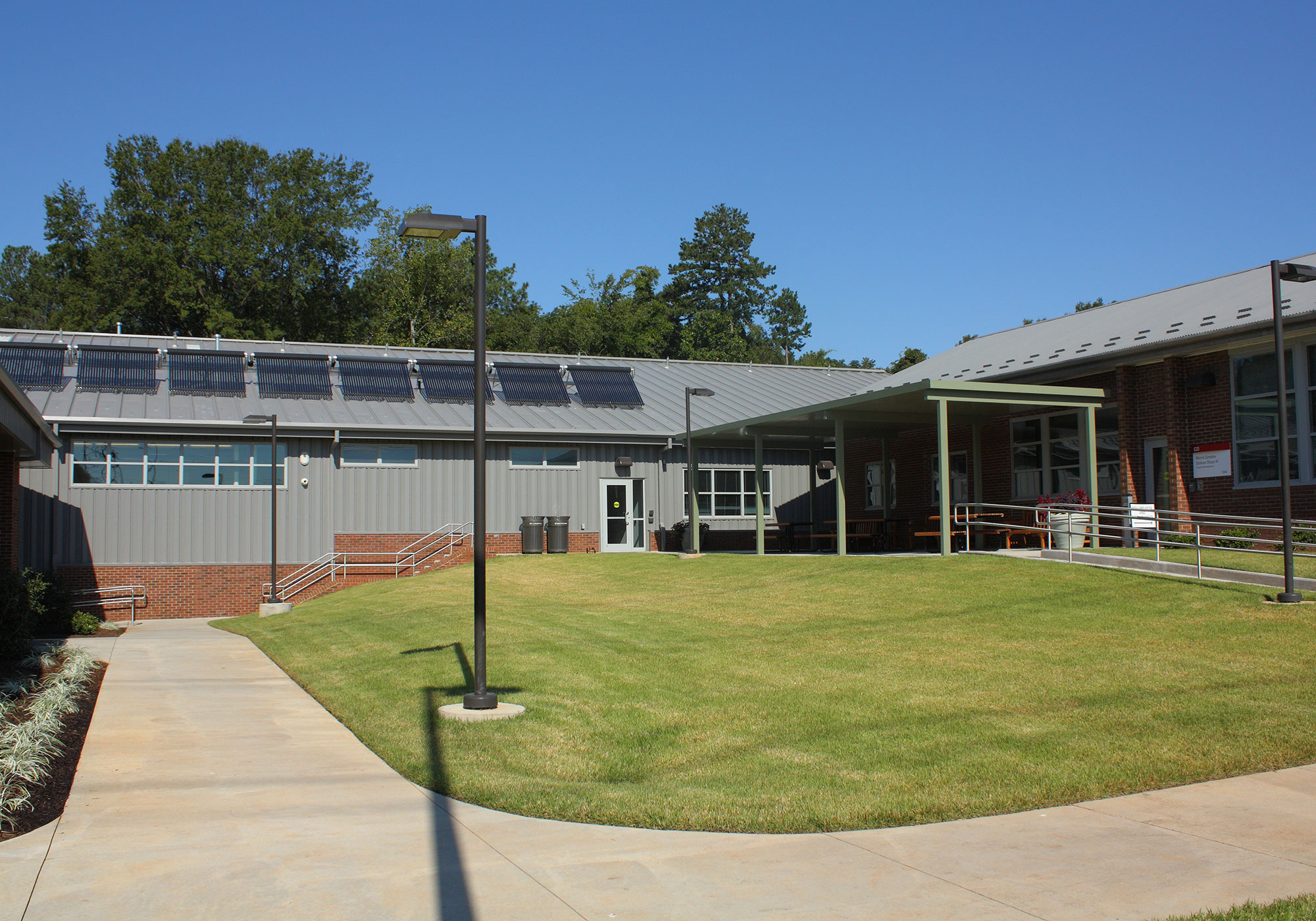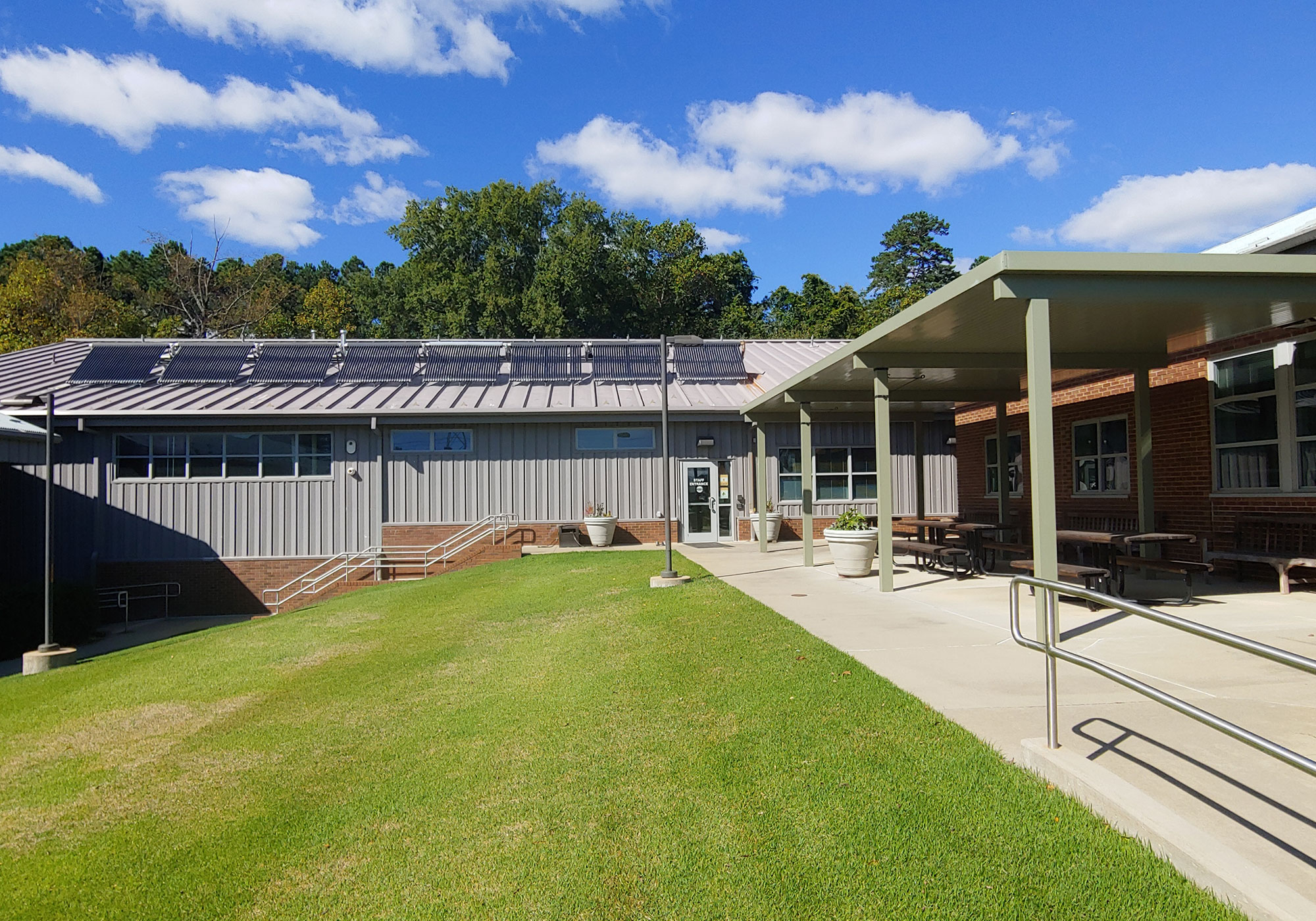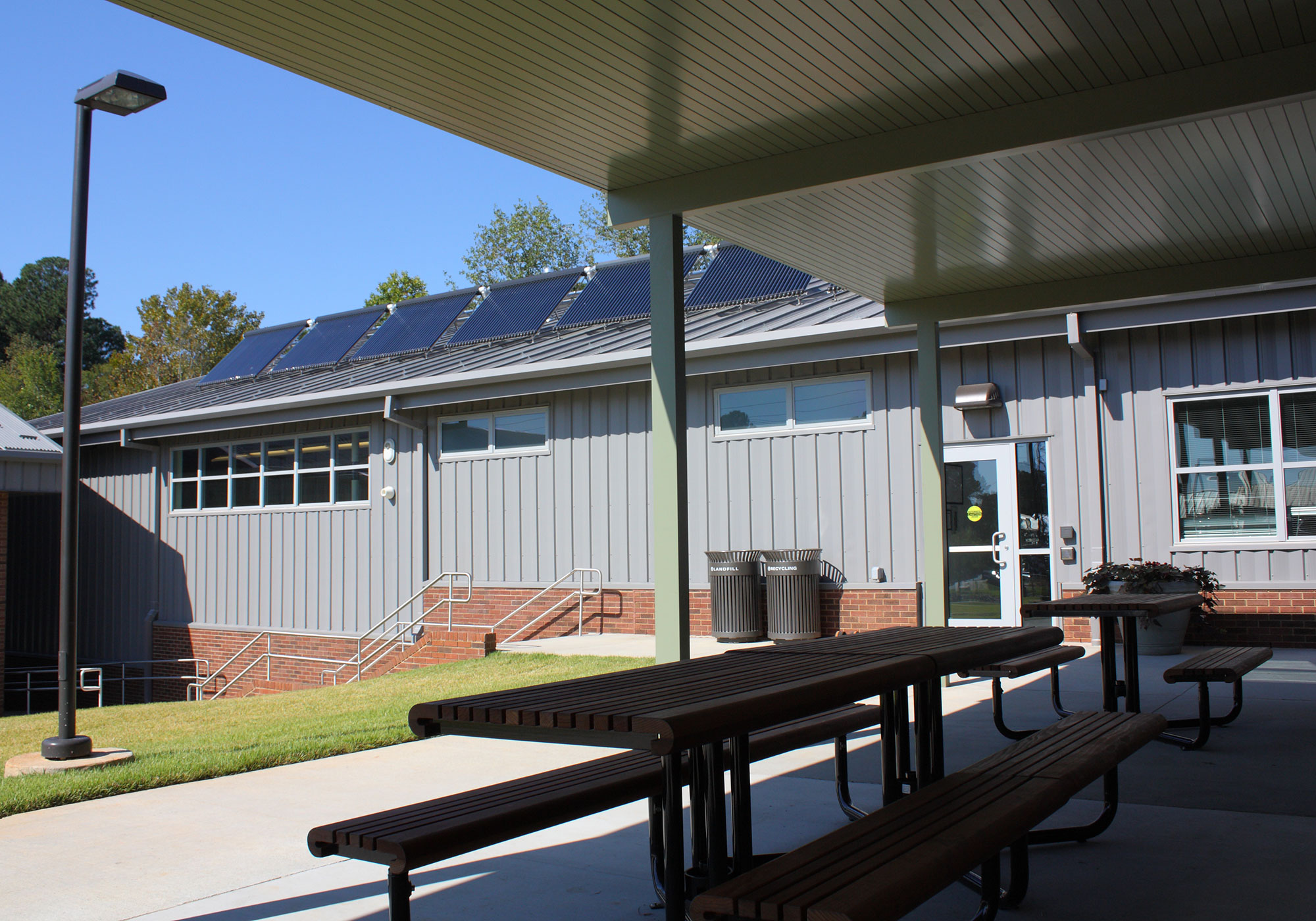NC State Facilities Operations & Support
Raleigh, NC



The project includes a thorough renovation (approx. 4,800 SF) and addition (approx. 13,500 SF) of two load-bearing masonry structures, providing the end users with new office, training, locker, warehouse, equipment storage, and repair shop spaces. The addition works with the natural slope of the site, which accommodates different programmatic volume spaces, leaving offices on the north side of the building and high bay repair spaces on the south side. The addition connects the two existing structures and creates a semi-enclosed landscaped courtyard. The Facilities Operations Departments of Grounds Management, Office of Waste Reduction & Recycling, and Heavy Equipment, previously housed in a series of small buildings, were combined into one facility. The project also encompassed minor renovation of two existing covered storage structures (approx. 3,360 SF).
This project was awarded LEED Silver Certification. Many innovative and energy-efficient measures have been implemented as ways to achieve certification, such as solar water heating and rainwater harvesting for use in the building, vehicle washing, and campus irrigation.