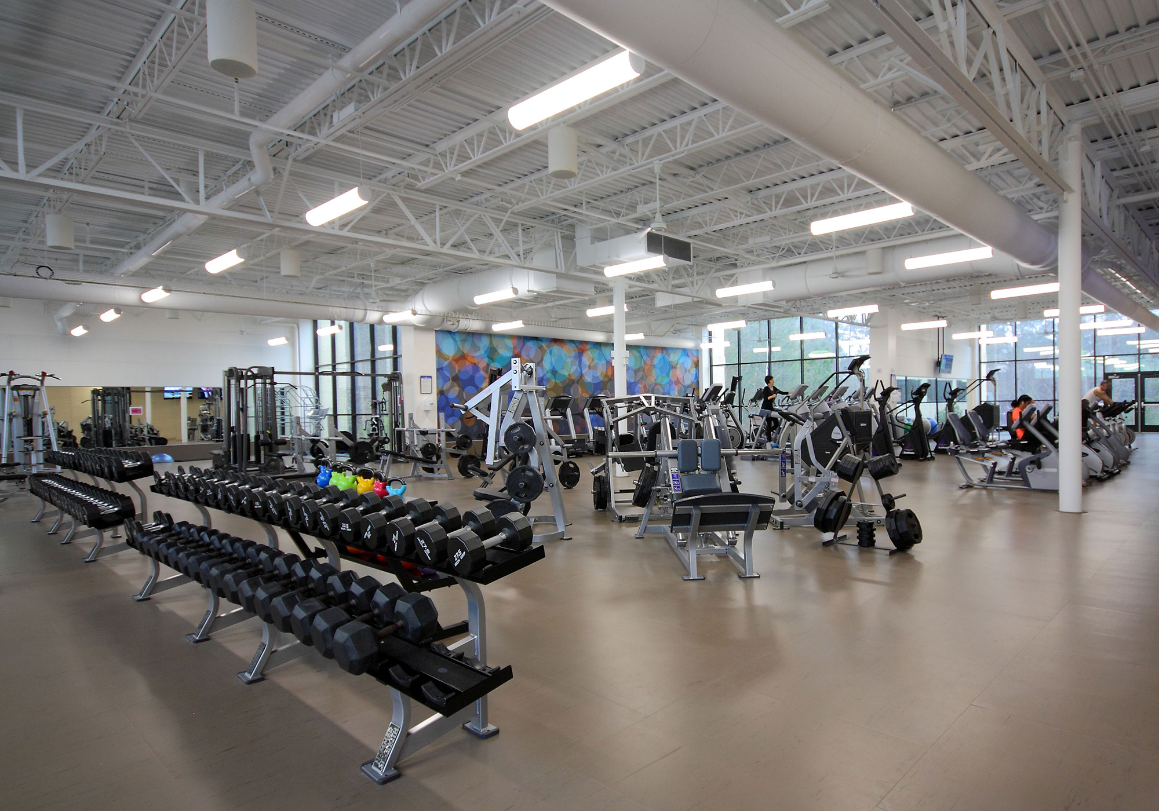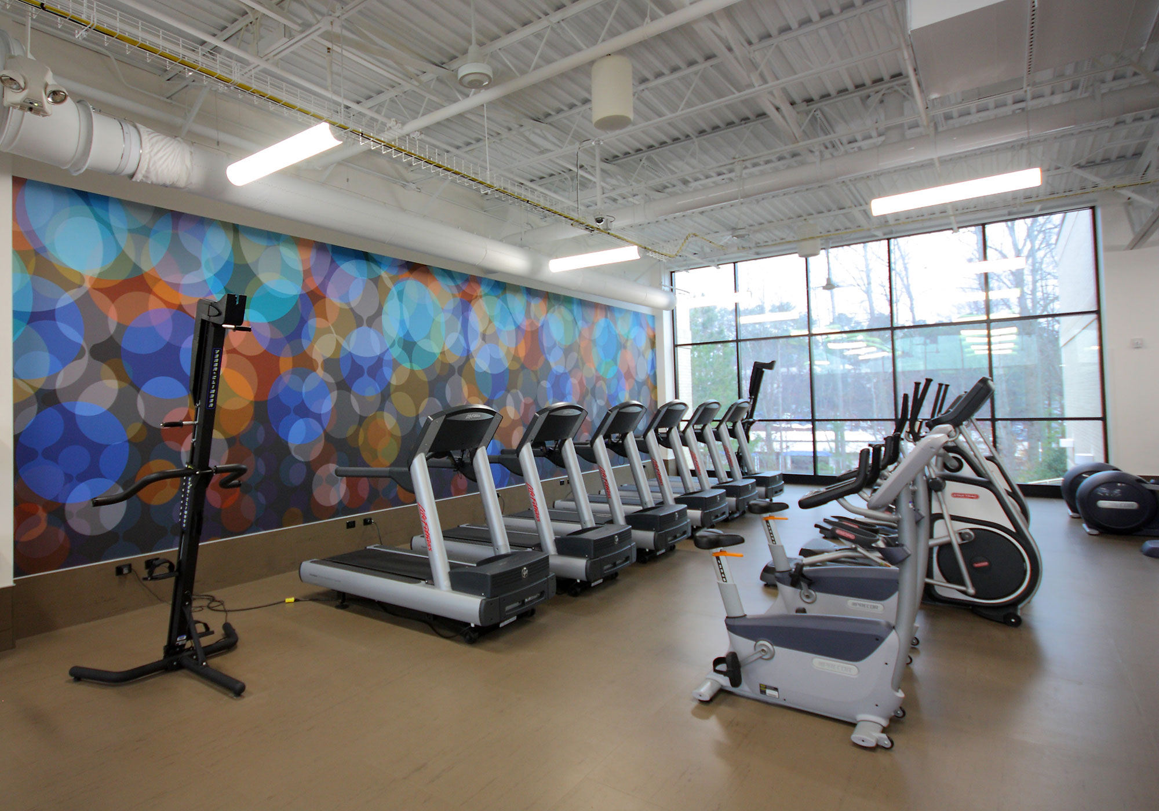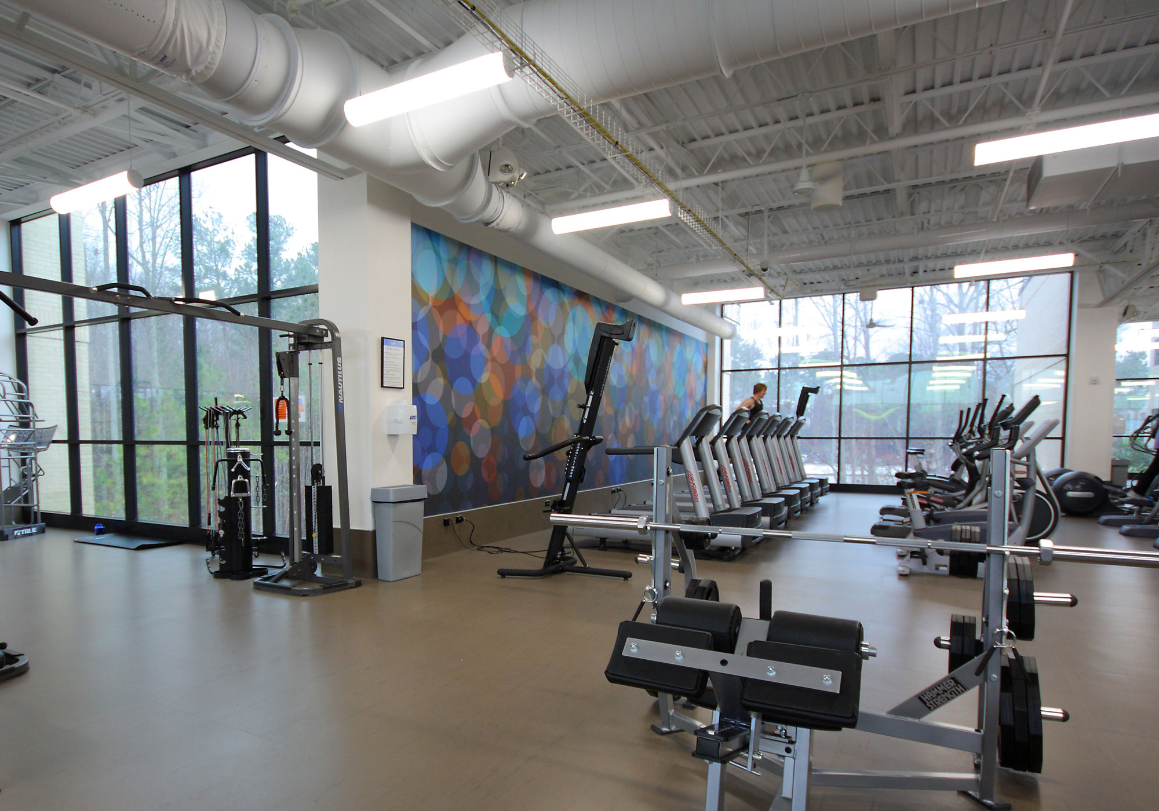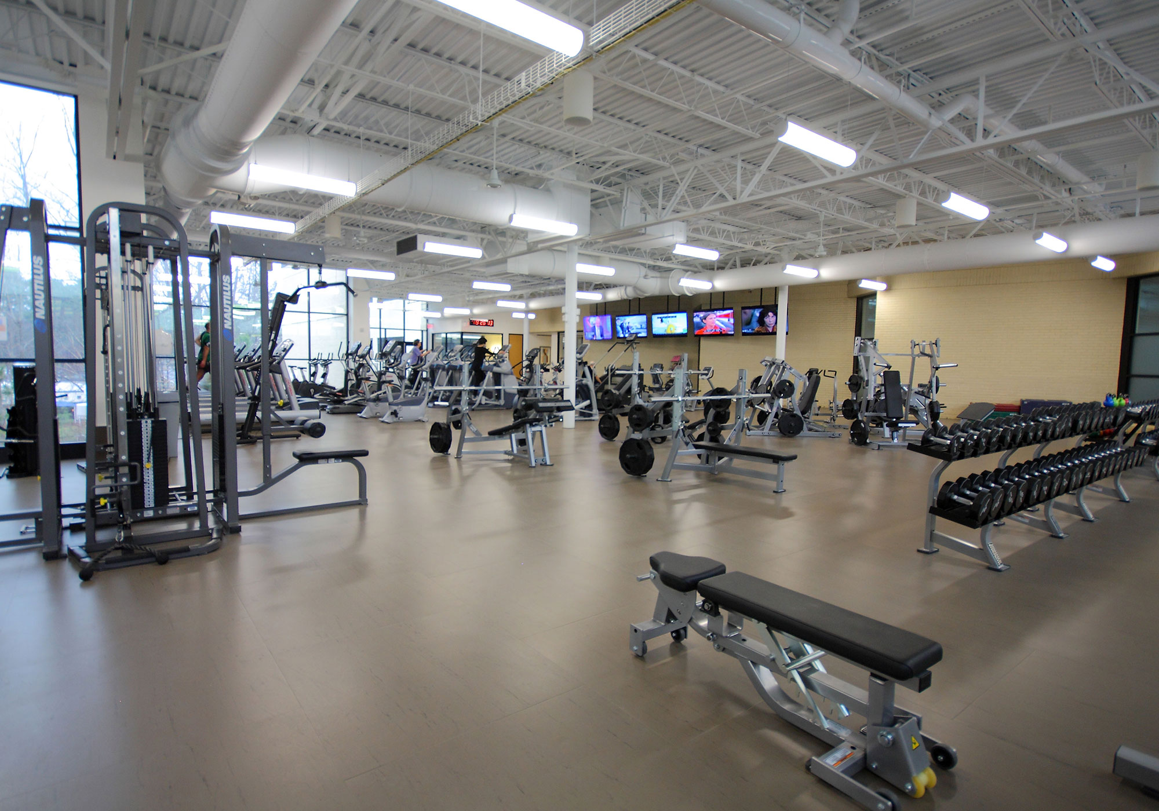SAS GA Fitness Addition
Cary, NC




Davis Kane Architects added 6,700 SF of cardio, strength-training, free-weight, and bosu workout areas to the existing SAS Building GA.
Our team provided multiple options, cost estimates, and renderings for the owner’s review before Building GA was selected as the desired addition location. The existing GA building houses the main women’s locker room, aerobics classroom, and offices for recreation services. The Owner requested that the addition “look like it has always been there.” Davis Kane Architects used proportion, brick detailing, and the circulation path to unify the new facility. The owner’s existing and proposed equipment are incorporated into the layout.
Our team worked with the owner’s information technology group to design and specify the audio-visual equipment, the wireless access system, and the security system. In addition to the five flat-panel displays, the cardio theater system with ceiling-mounted speakers provides energizing entertainment. The AV components are balanced with soft daylight and views through northern windows to the surrounding woods.
The facility was closed for two months to connect the addition to the existing building, complete the fire sprinkler system, and complete locker room upgrades. We used the existing grade on-site to provide a basement storage room, sprinkler riser room, and electrical room under the addition.