UNC Greensboro Coleman Weight Room
Greensboro, NC
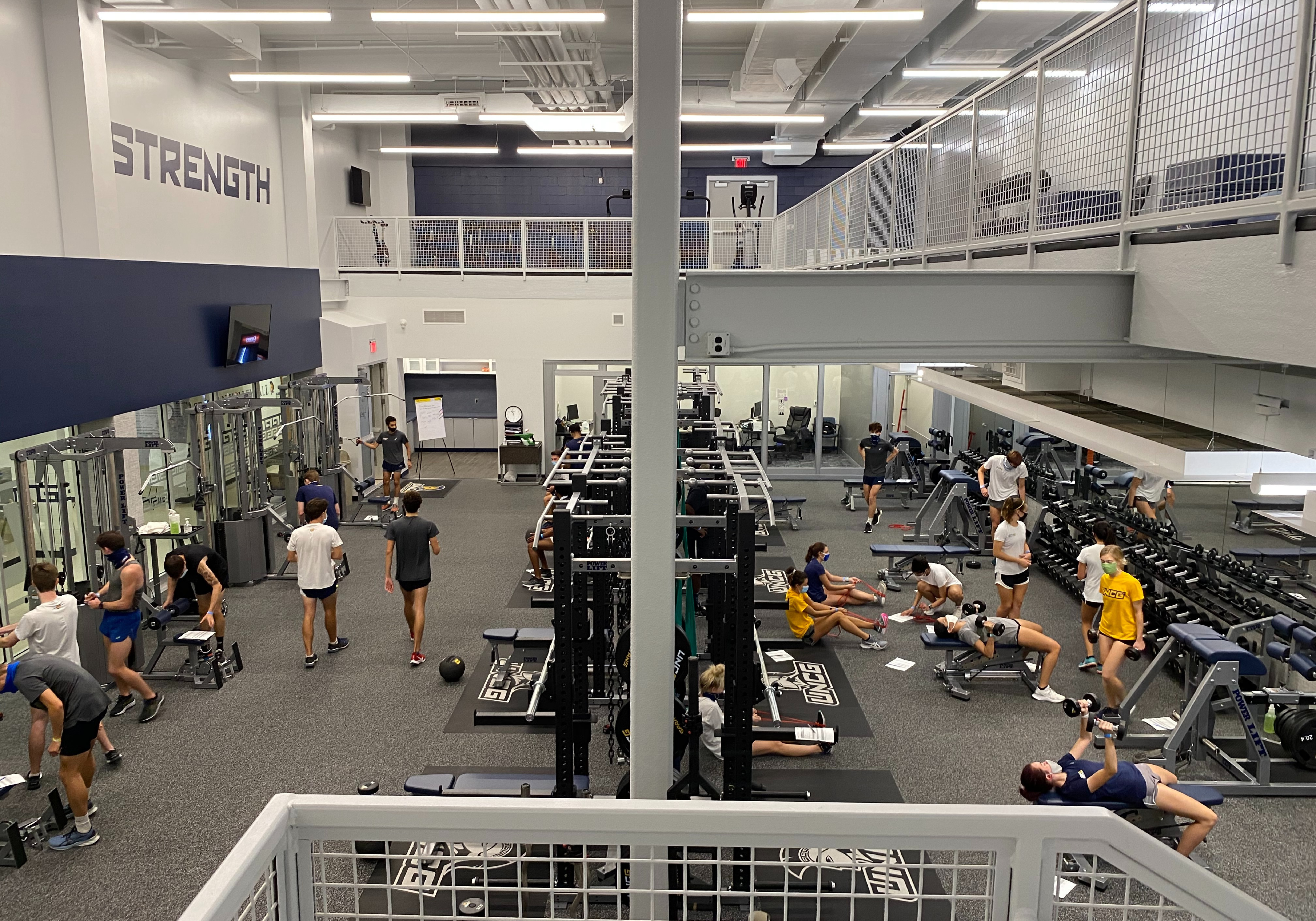
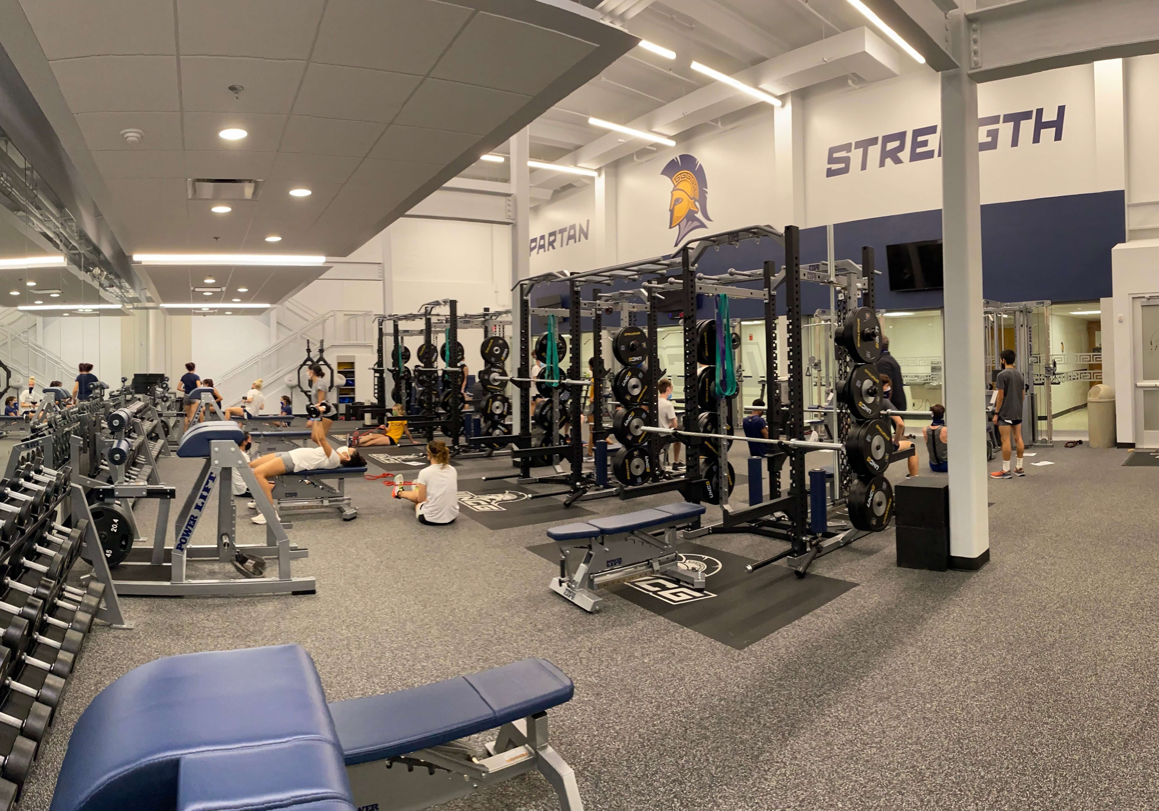
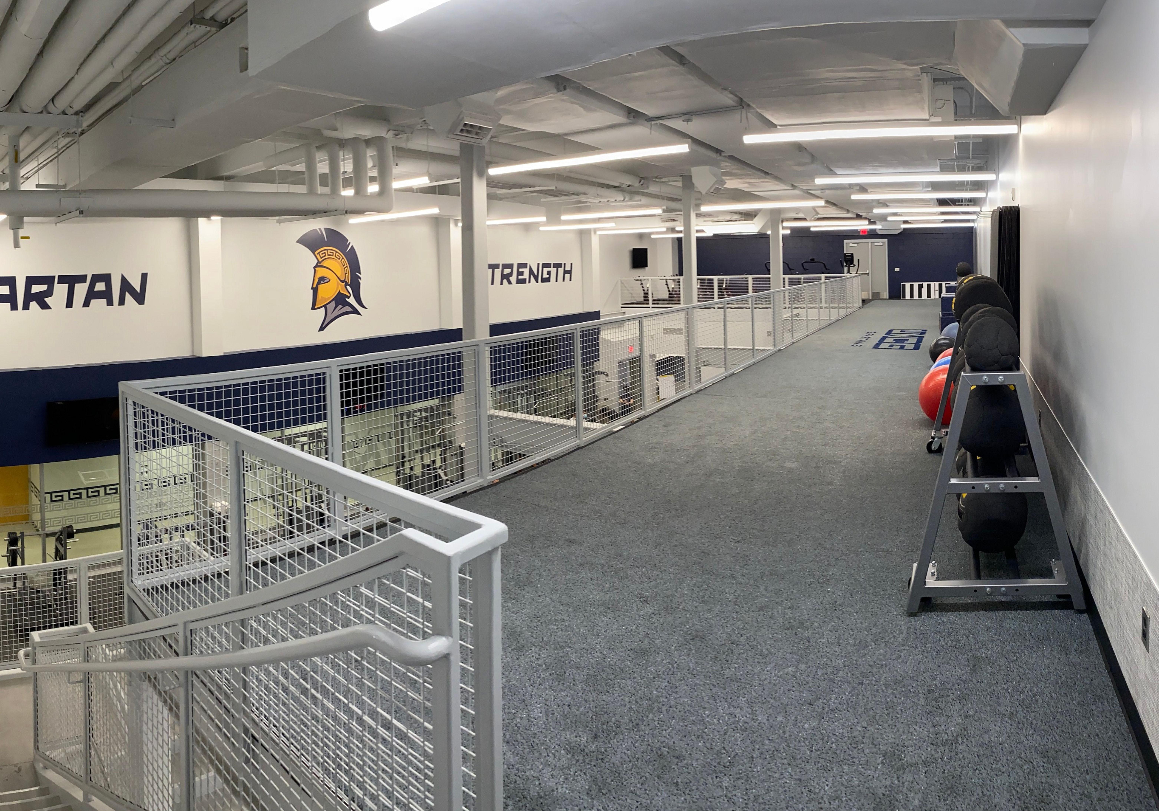
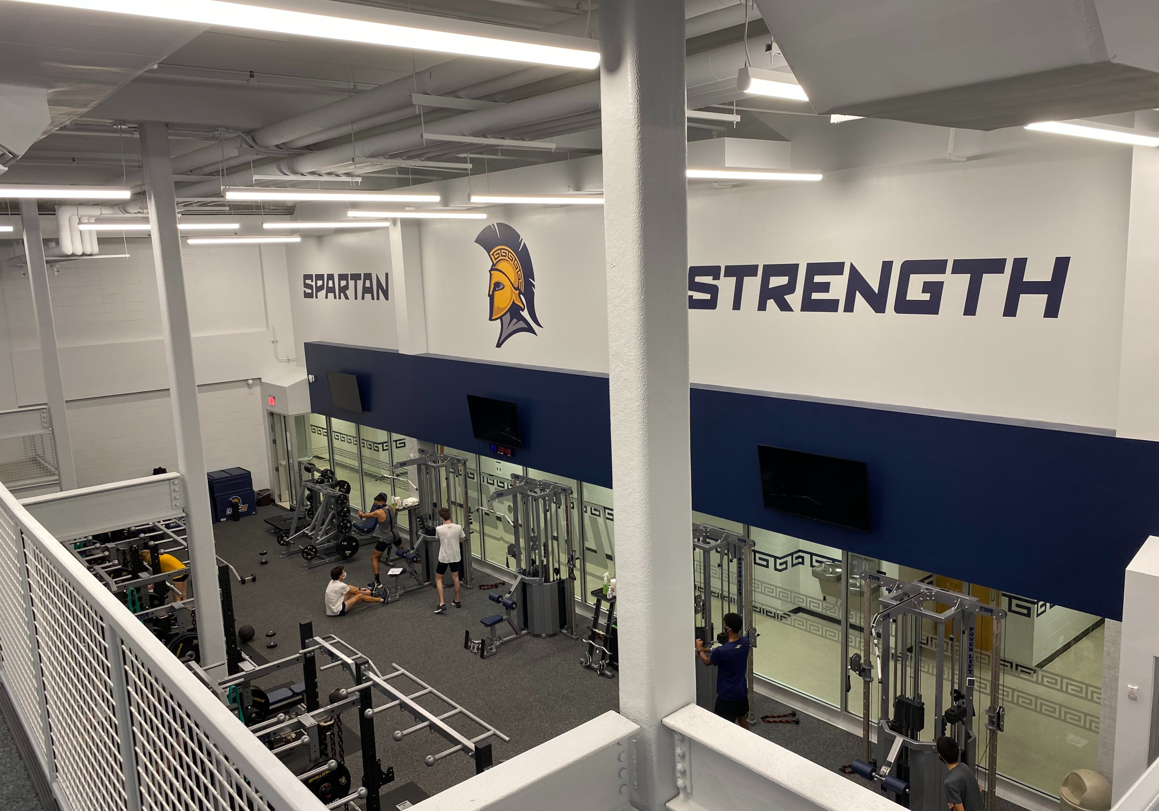
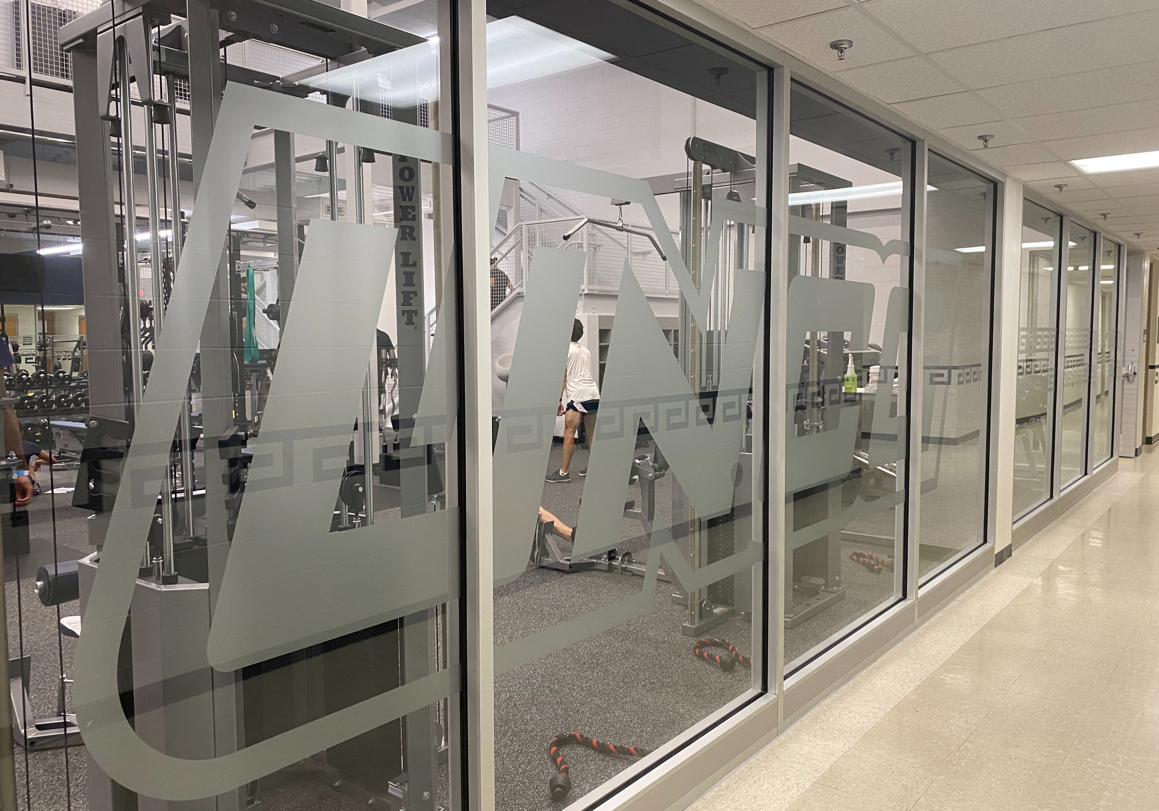
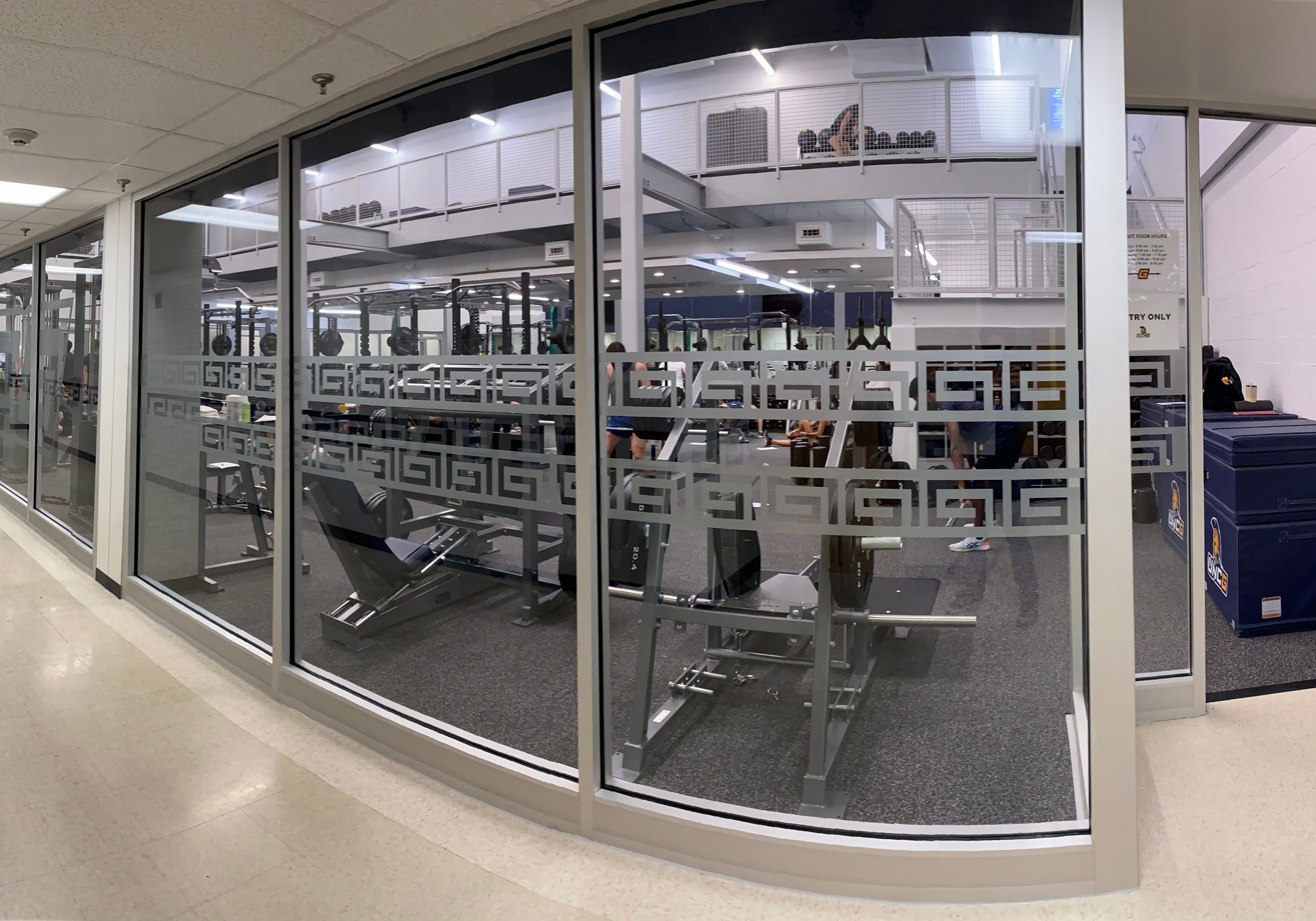
Davis Kane Architects, and our team, designed a renovation of the existing Athletics Weight Room in the Coleman Building. The project consisted of an existing 3,375 SF footprint within an occupied facility while maintaining building access during construction. This provided logistical challenges for both design and construction to remove the existing walls and systems within the limited area of work, including challenges in staging and laydown areas for the contractor team.
Major goals for the new weight room included providing a state-of-the-art collegiate weight room facility with additional square footage by taking advantage of the two-story high space. Other aspects to be included were, a new nutrition center, a new office, storage, and providing a “wow” factor for recruiting prospective players.
Additional features include;
+ 1,296 SF 2nd Floor Space For Cardio
+ Agility Training Area With Turf Flooring That Overlooks The 1st Floor
+ Glass Corridor Wall For Visual Access Into The Space
+ Storage / Cubbies Under The Stairs