Cherry Point MCAS EMS & Fire Vehicle Facility
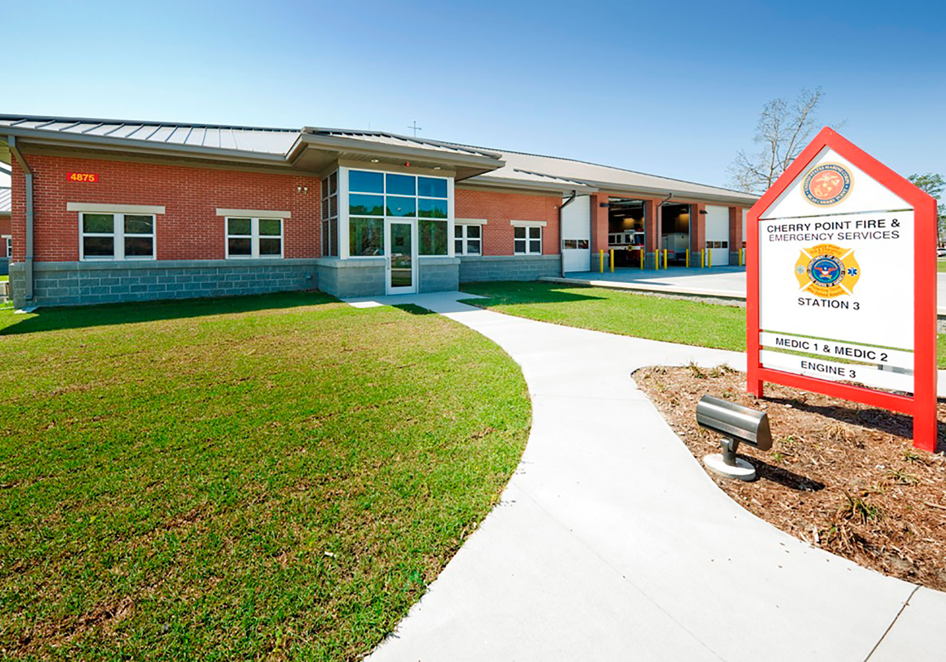
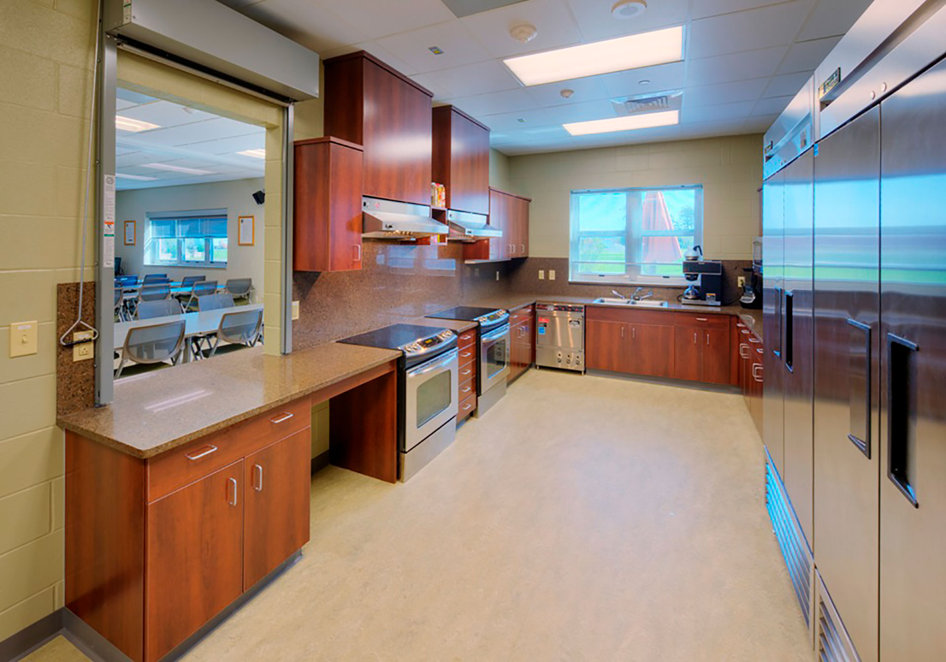
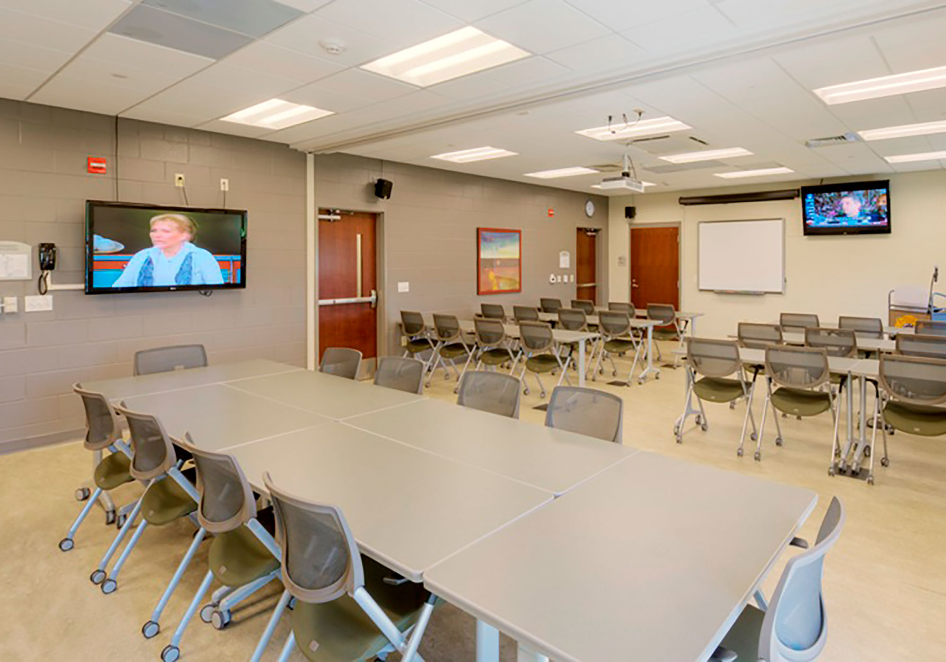
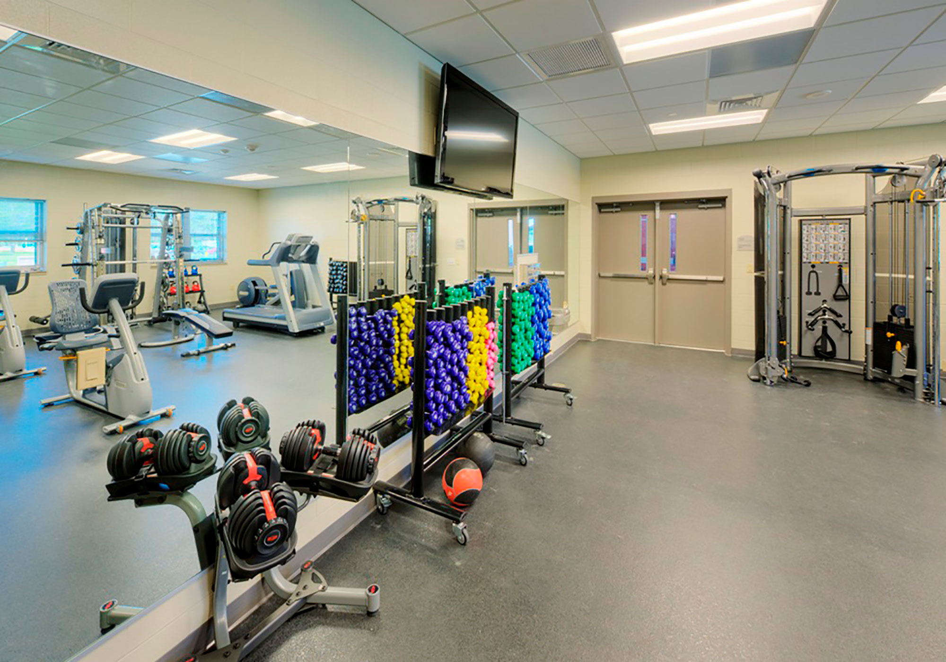
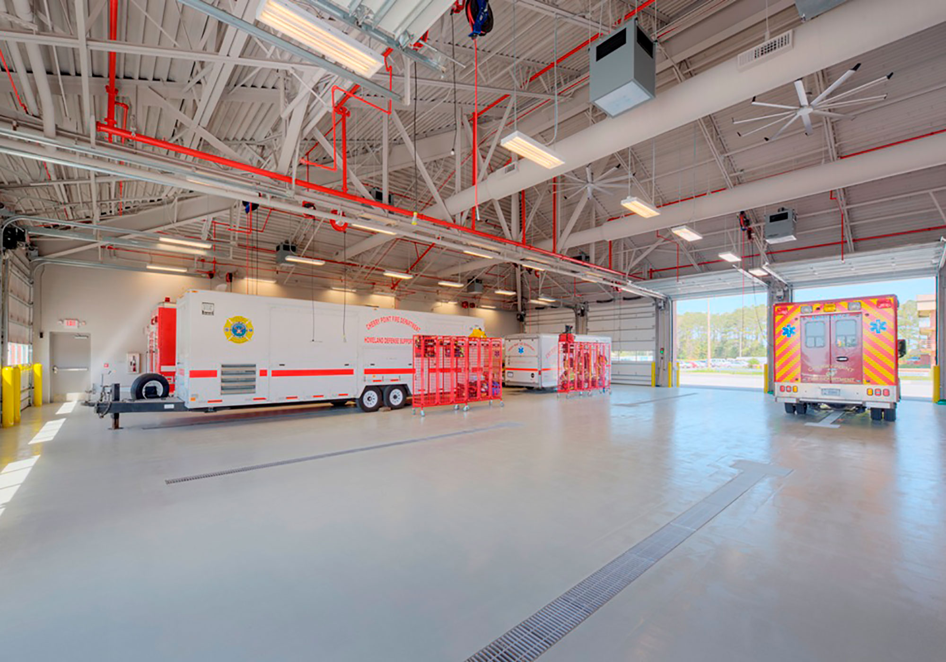
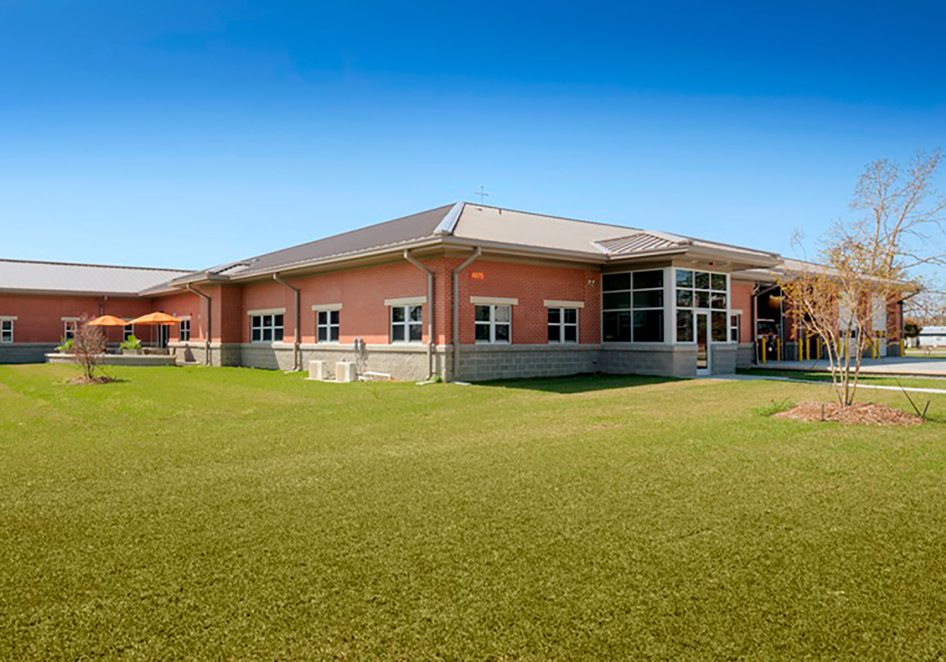
This project entails the development of a site and new building for the Cherry Point MCAS Fire and Emergency Services. The site design includes aprons on both ends of the apparatus bays, a new sidewalk network, a patio adjacent to the day and dining rooms, vehicular circulation – parking, and dumpsters kept separate from the EMS/Fire vehicular traffic. The design also addresses DOD’s Minimum Anti-terrorism Standards for Buildings.
The building is a 16,211 SF single-story structure, composed of the apparatus bay component on the west side and the living, administrative, and support components on the east side. The roof is contiguous, bringing unity to the building, despite the differences in the nature of the apparatus bay and the living quarters.
The program includes the following;
+ Five Drive-Through Bays
+ EMT Storage
+ Office Space
+ Conference Room
+ Training Room
+ And Ten Dormitories
This project has been designed as part of a design-build effort with Barnhill Contracting Company in Raleigh, NC. The building was recently completed and achieved LEED Gold Certification by the U.S. Green Building Council. LEED credits include but are not limited to,
+ Stormwater Quality And Quantity Control
+ Roof And Non-Roof Heat Island Effect
+ Regional, Recycled Content And Low-VOC Materials
+ Lighting And HVAC Control Systems
+ Water-Efficient Landscaping; And Water-Use Reduction