Zift Solutions
Raleigh, NC
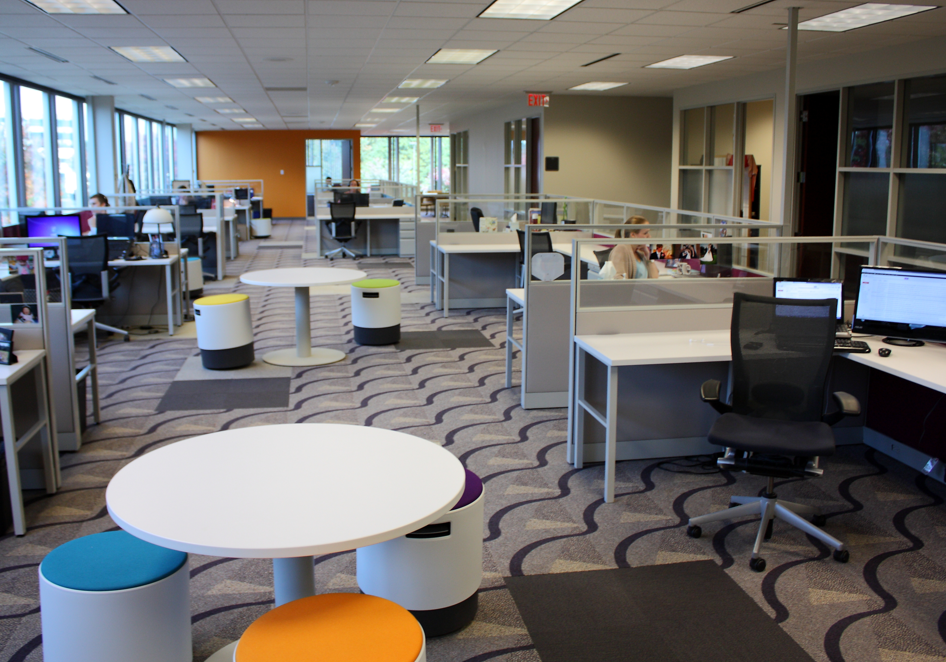
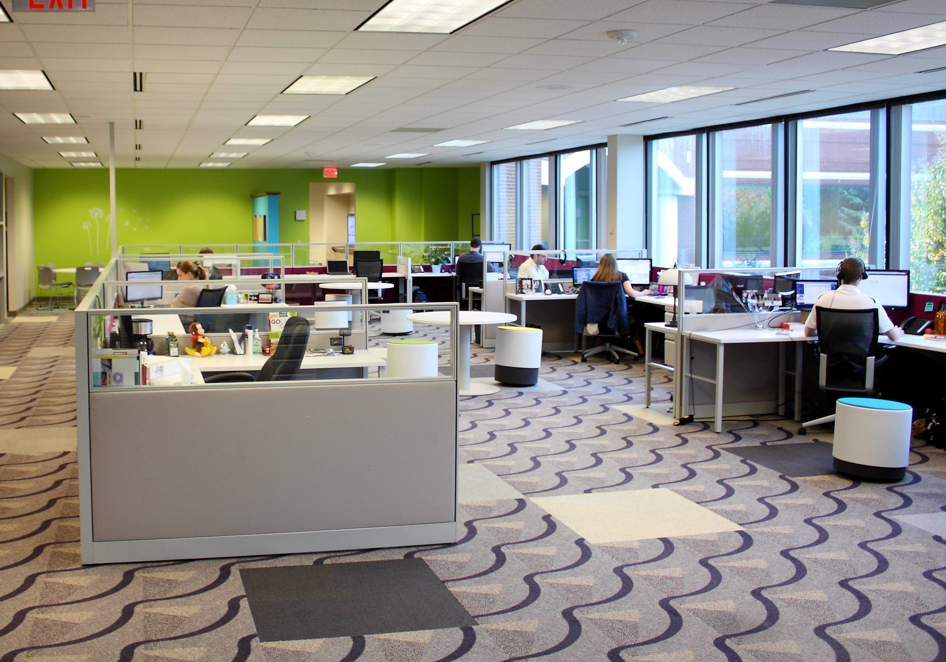
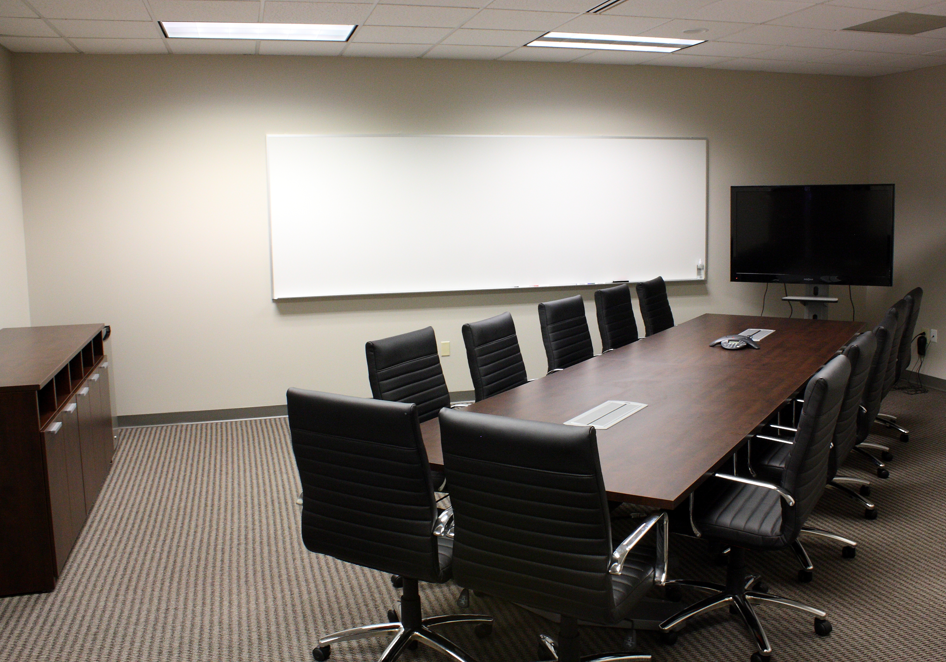
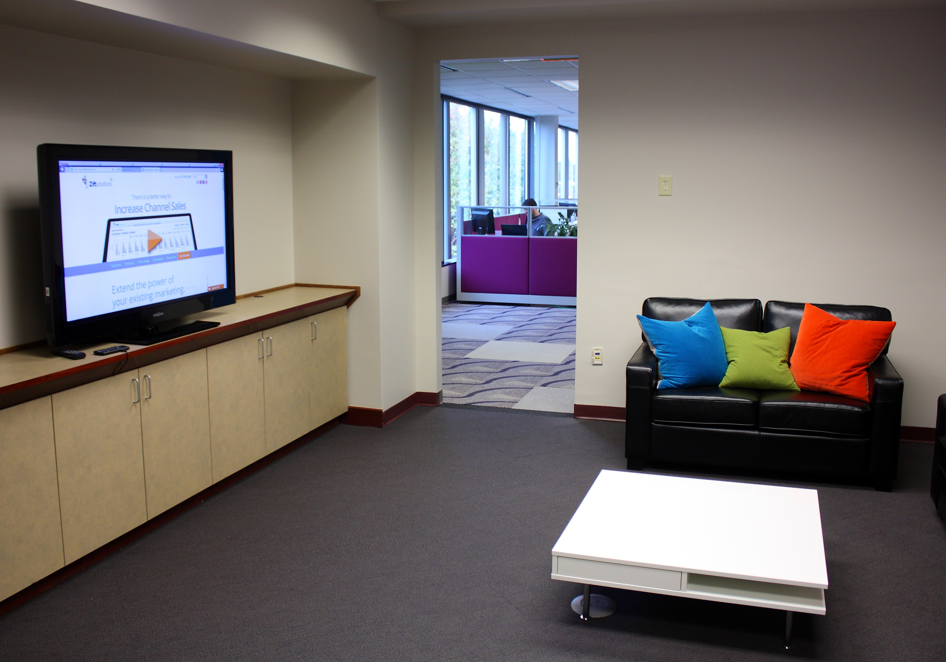
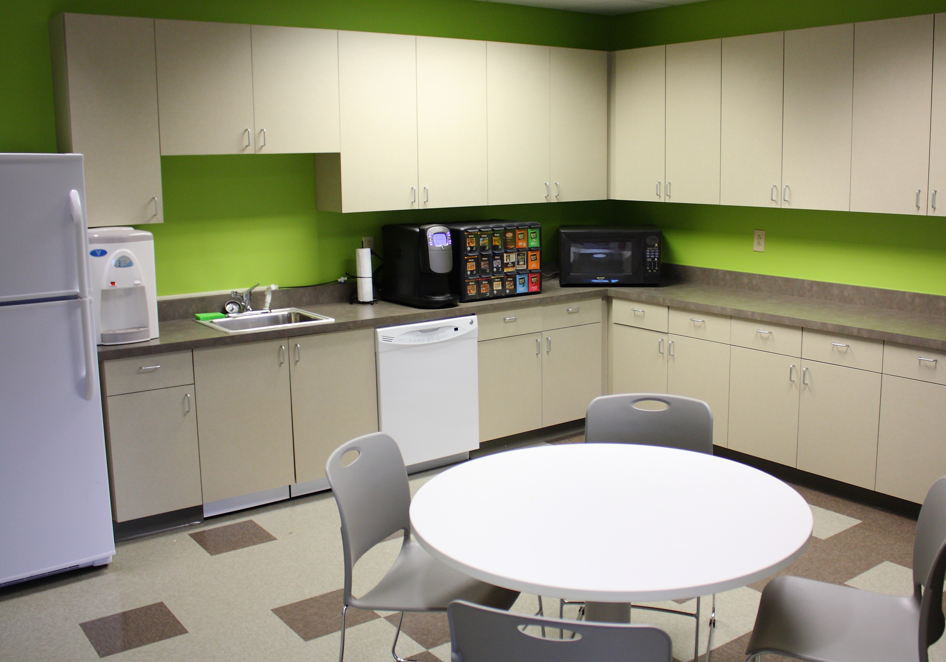
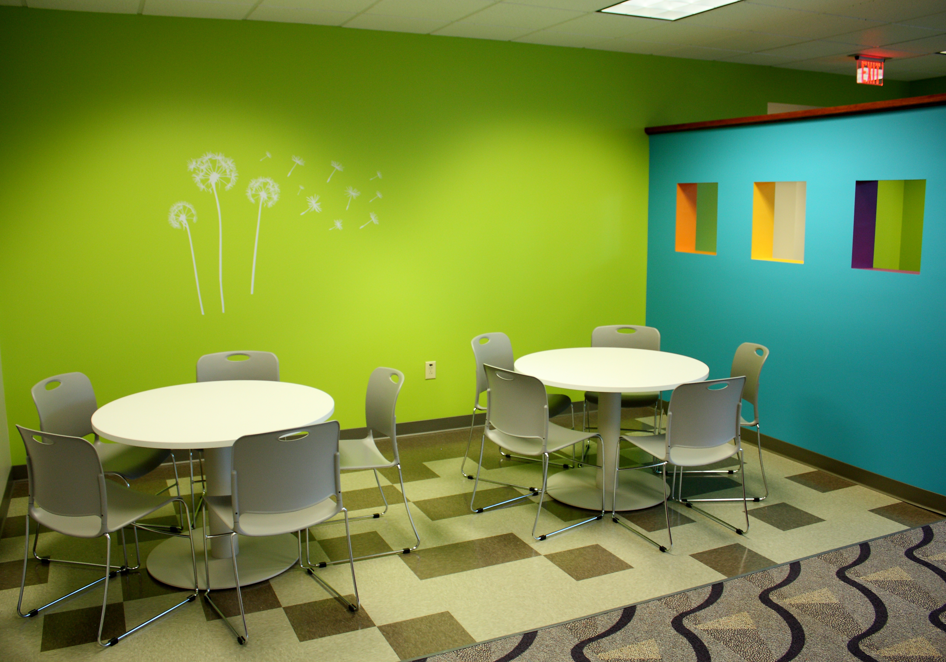
Davis Kane Architects worked with Zift Solutions to select and upfit an office space that would modernize their work environment to match the upbeat personality of this thriving marketing company. The 7,499-square-foot office space included a new boardroom for impressing clients and a breakroom with open eating areas to encourage employee socialization.
The selection of new furniture met the needs of the work environment. Efficient workstations allow visual openness throughout the space with multiple areas for impromptu collaboration, private conferences, and small group discussions. The vibrant color scheme inspired by the Zift Solutions logo completed the transformation.